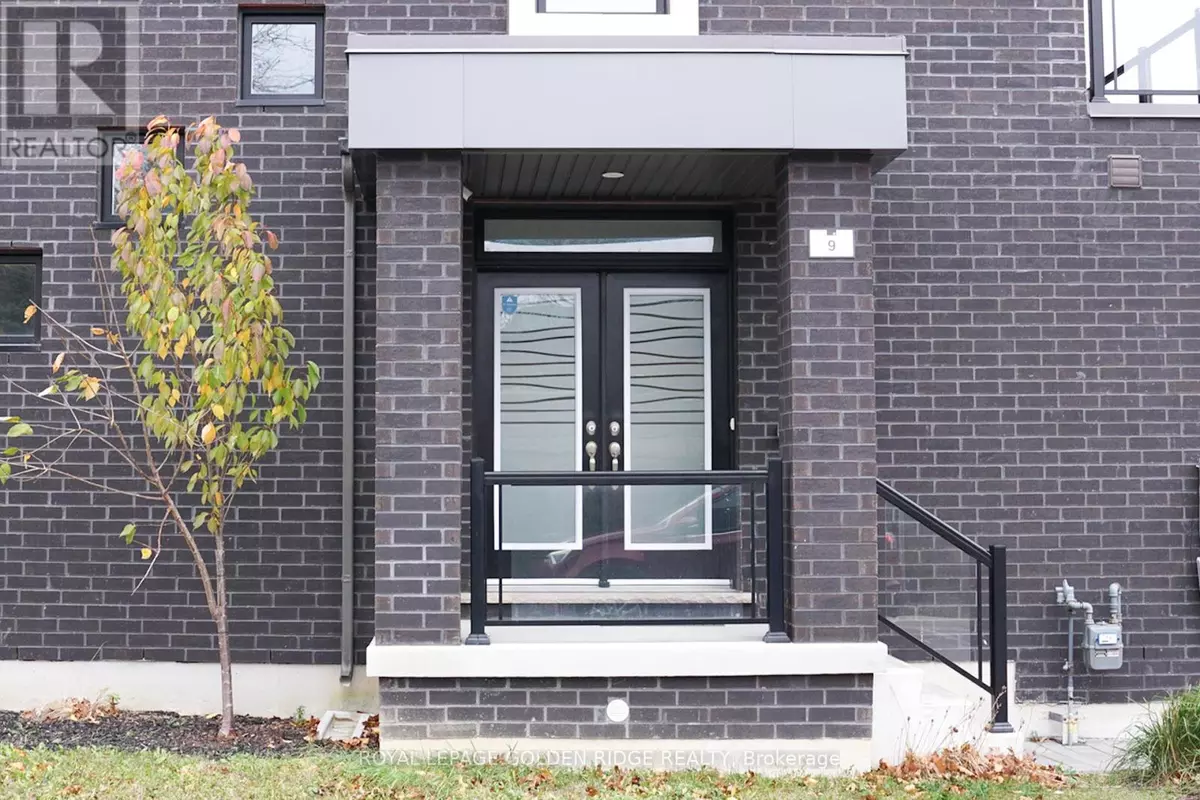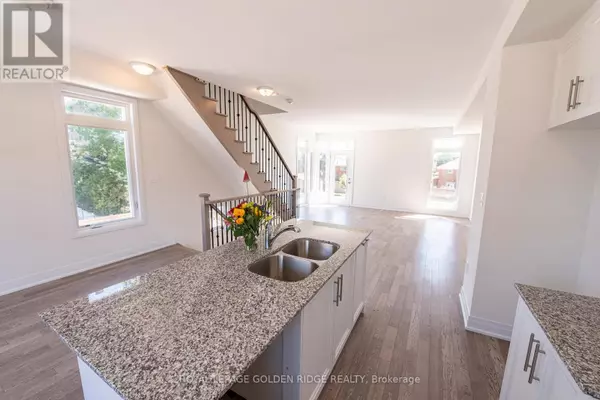
3 Beds
3 Baths
3 Beds
3 Baths
Key Details
Property Type Townhouse
Sub Type Townhouse
Listing Status Active
Purchase Type For Sale
Subdivision East Woodbridge
MLS® Listing ID N10428274
Bedrooms 3
Half Baths 1
Condo Fees $250/mo
Originating Board Toronto Regional Real Estate Board
Property Description
Location
Province ON
Rooms
Extra Room 1 Second level 5.73 m X 5.19 m Kitchen
Extra Room 2 Second level 5.73 m X 5.19 m Living room
Extra Room 3 Third level 3.33 m X 3.54 m Primary Bedroom
Extra Room 4 Third level 2.52 m X 3 m Bedroom 2
Extra Room 5 Third level 2.58 m X 3.42 m Bedroom 3
Extra Room 6 Ground level 3.21 m X 2.82 m Media
Interior
Heating Forced air
Cooling Central air conditioning
Flooring Ceramic, Hardwood
Exterior
Garage Yes
Waterfront No
View Y/N No
Total Parking Spaces 2
Private Pool No
Building
Story 3
Sewer Sanitary sewer
Others
Ownership Freehold
GET MORE INFORMATION

Agent | License ID: LDKATOCAN







