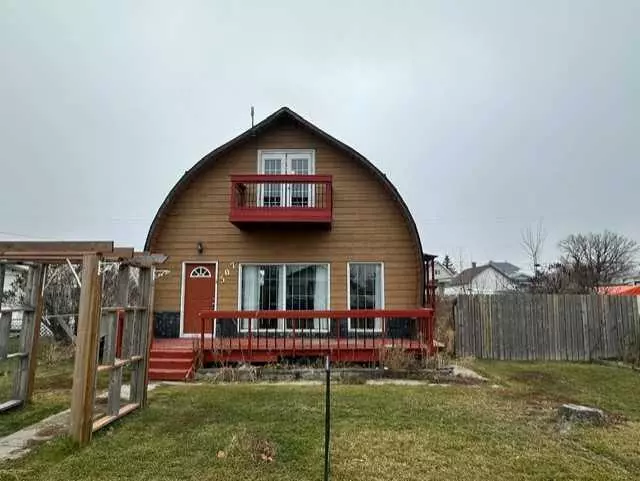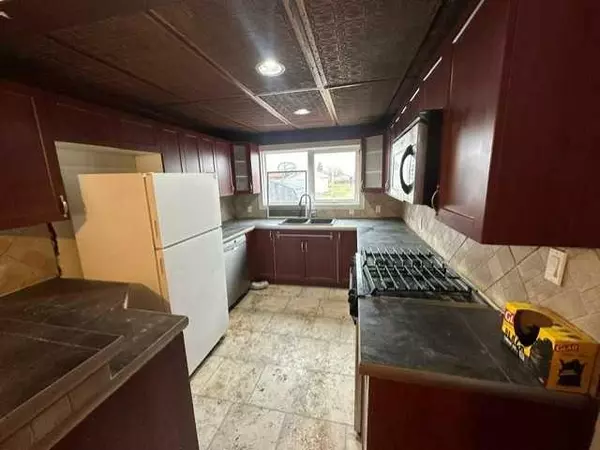
2 Beds
3 Baths
1,409 SqFt
2 Beds
3 Baths
1,409 SqFt
Key Details
Property Type Single Family Home
Sub Type Detached
Listing Status Active
Purchase Type For Sale
Square Footage 1,409 sqft
Price per Sqft $88
Subdivision Hanna
MLS® Listing ID A2179741
Style 1 and Half Storey
Bedrooms 2
Full Baths 3
Year Built 1989
Lot Size 6,250 Sqft
Acres 0.14
Property Description
Location
Province AB
County Special Area 2
Zoning R2
Direction N
Rooms
Basement Partial, Partially Finished
Interior
Interior Features Ceiling Fan(s), Double Vanity, High Ceilings, Jetted Tub, Laminate Counters, Natural Woodwork
Heating Forced Air
Cooling None
Flooring Ceramic Tile, Concrete, Laminate, Linoleum, Vinyl Plank
Inclusions See Remarks
Appliance See Remarks
Laundry In Basement
Exterior
Exterior Feature Balcony
Garage None, On Street
Fence Partial
Community Features Airport/Runway, Clubhouse, Fishing, Golf, Lake, Park, Playground, Pool, Schools Nearby, Shopping Nearby, Sidewalks, Street Lights, Tennis Court(s), Walking/Bike Paths
Roof Type Metal
Porch Balcony(s), Deck
Lot Frontage 50.0
Total Parking Spaces 2
Building
Lot Description Back Lane, Back Yard, Level, Standard Shaped Lot, Street Lighting
Dwelling Type House
Foundation Wood
Architectural Style 1 and Half Storey
Level or Stories One and One Half
Structure Type Wood Frame
Others
Restrictions None Known
Tax ID 56525628
GET MORE INFORMATION

Agent | License ID: LDKATOCAN






