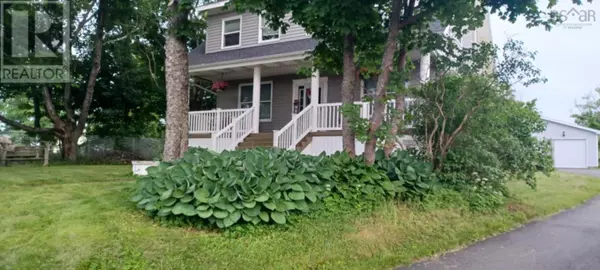
3 Beds
2 Baths
1,651 SqFt
3 Beds
2 Baths
1,651 SqFt
Key Details
Property Type Single Family Home
Sub Type Freehold
Listing Status Active
Purchase Type For Sale
Square Footage 1,651 sqft
Price per Sqft $199
Subdivision Glace Bay
MLS® Listing ID 202426769
Bedrooms 3
Half Baths 1
Originating Board Nova Scotia Association of REALTORS®
Year Built 1940
Lot Size 8,346 Sqft
Acres 8346.096
Property Description
Location
Province NS
Rooms
Extra Room 1 Second level 17.5 X 12.8 Primary Bedroom
Extra Room 2 Second level 12.11 X 12.9 Bedroom
Extra Room 3 Second level 12 X 11.7 Bedroom
Extra Room 4 Second level 9.4X8.9+9.3X8.1 Bath (# pieces 1-6)
Extra Room 5 Main level 13.10 X 10.7 Kitchen
Extra Room 6 Main level 12 X 10.7 Dining room
Interior
Flooring Ceramic Tile, Hardwood
Exterior
Garage Yes
Community Features Recreational Facilities, School Bus
Waterfront No
View Y/N No
Private Pool No
Building
Story 2
Sewer Municipal sewage system
Others
Ownership Freehold
GET MORE INFORMATION

Agent | License ID: LDKATOCAN







