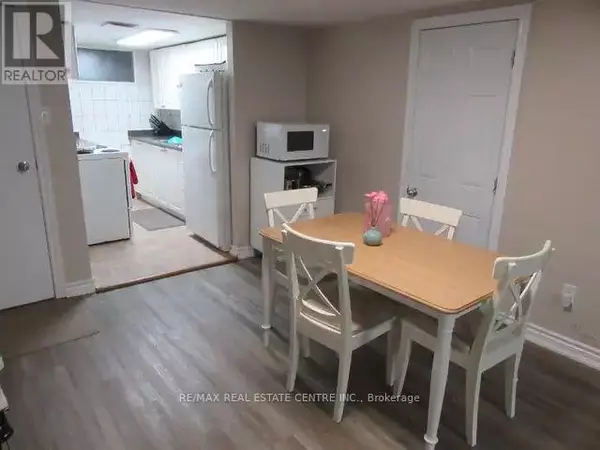REQUEST A TOUR
In-PersonVirtual Tour

$ 1,895
2 Beds
1 Bath
$ 1,895
2 Beds
1 Bath
Key Details
Property Type Single Family Home
Listing Status Active
Purchase Type For Rent
Subdivision Waverley
MLS® Listing ID X10427626
Style Bungalow
Bedrooms 2
Originating Board Toronto Regional Real Estate Board
Property Description
This spacious and modern 2-bed, 1-bath, basement apartment is located in an excellent, highly convenient area, just steps from grocery stores, restaurants, banks, Tim Hortons, and LCBOeverything you need is within walking distance! The apartment boasts a private, separate entrance with beautiful hardwood stairs leading down to a bright, freshly painted living space. It features new luxury vinyl plank flooring throughout, a newly renovated 4-piece bathroom, and plenty of closet space for storage. The apartment comes equipped with four high-quality, full-sized appliances, and there's access to shared laundry facilities. The apartment is clean, well-maintained, and very private, with custom blinds throughout and energy-efficient LED lighting. A quiet, smoke-free environment with parking for 2 cars. Rent is $1,895/month plus shared utilities, and the apartment is available for immediate occupancy. Dont miss out on this amazing opportunity to live in a beautiful, exceptionally bright, well-maintained space in a prime Guelph location! (id:24570)
Location
Province ON
Rooms
Extra Room 1 Basement 2.9 m X 1.98 m Kitchen
Extra Room 2 Basement 3.48 m X 2.87 m Bedroom
Extra Room 3 Basement 2.9 m X 2.54 m Bedroom 2
Extra Room 4 Basement 7.01 m X 3.2 m Family room
Interior
Heating Forced air
Cooling Central air conditioning
Exterior
Garage No
Community Features School Bus, Community Centre
Waterfront No
View Y/N No
Total Parking Spaces 2
Private Pool No
Building
Story 1
Sewer Sanitary sewer
Architectural Style Bungalow
Others
Acceptable Financing Monthly
Listing Terms Monthly
GET MORE INFORMATION

Andy Katoch
Agent | License ID: LDKATOCAN







