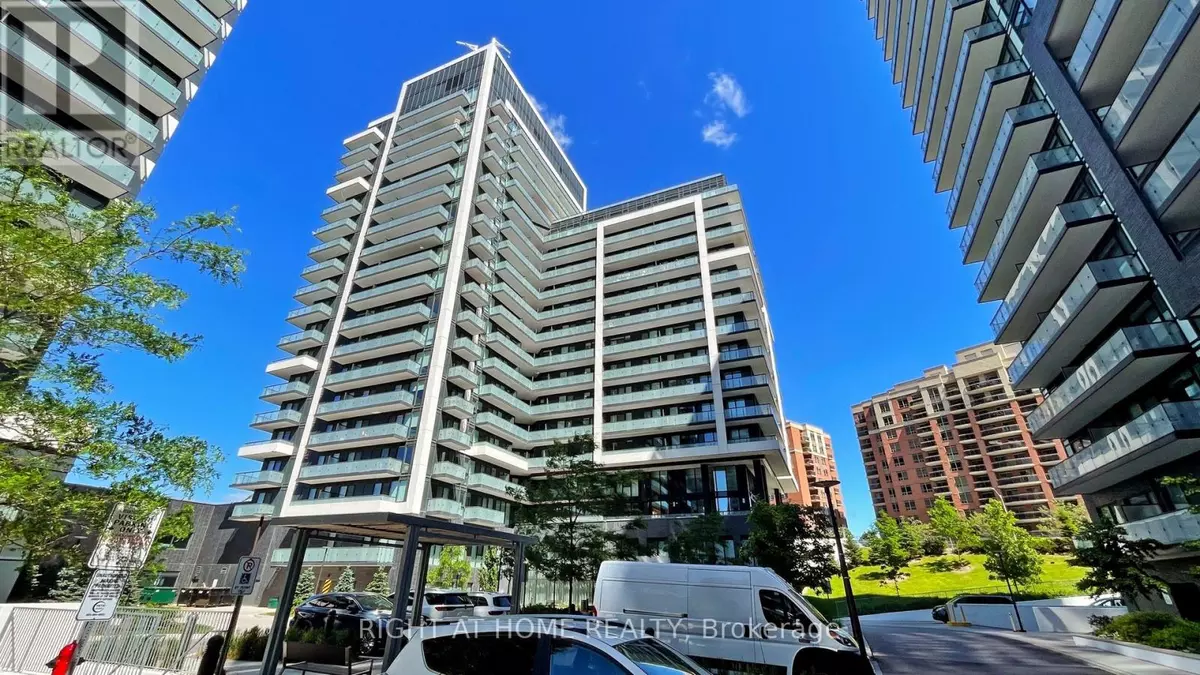
2 Beds
1 Bath
599 SqFt
2 Beds
1 Bath
599 SqFt
Key Details
Property Type Condo
Sub Type Condominium/Strata
Listing Status Active
Purchase Type For Sale
Square Footage 599 sqft
Price per Sqft $964
Subdivision Langstaff
MLS® Listing ID N10427592
Bedrooms 2
Condo Fees $543/mo
Originating Board Toronto Regional Real Estate Board
Property Description
Location
Province ON
Rooms
Extra Room 1 Main level 3.02 m X 3.05 m Kitchen
Extra Room 2 Main level 3.54 m X 3.05 m Living room
Extra Room 3 Main level 4.15 m X 3.32 m Primary Bedroom
Extra Room 4 Main level 2.77 m X 2.96 m Den
Extra Room 5 Main level 2.15 m X 2.4 m Bathroom
Interior
Heating Forced air
Cooling Central air conditioning
Flooring Laminate
Exterior
Garage Yes
Community Features Pet Restrictions, Community Centre
Waterfront No
View Y/N No
Total Parking Spaces 1
Private Pool No
Others
Ownership Condominium/Strata
GET MORE INFORMATION

Agent | License ID: LDKATOCAN







