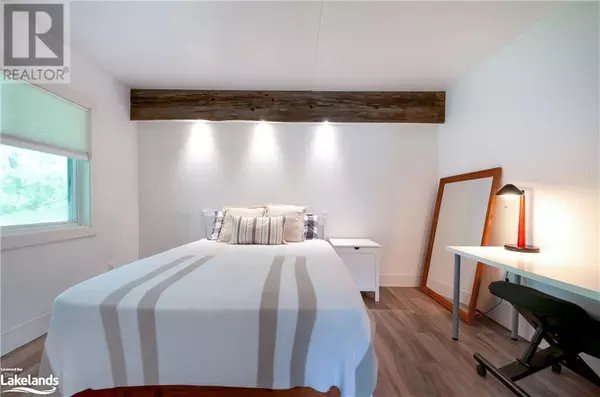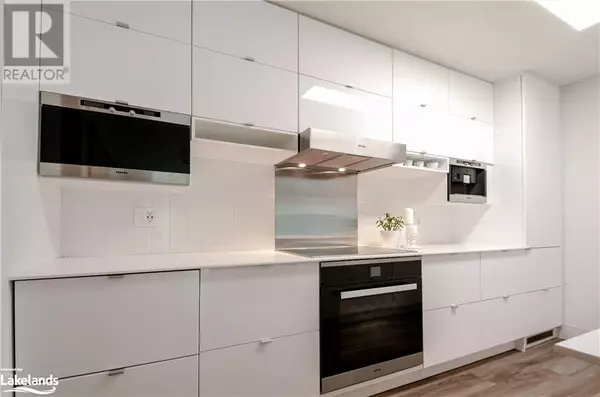REQUEST A TOUR
In-PersonVirtual Tour

$ 390,000
Est. payment | /mo
1 Bed
1 Bath
617 SqFt
$ 390,000
Est. payment | /mo
1 Bed
1 Bath
617 SqFt
Key Details
Property Type Condo
Sub Type Condominium
Listing Status Active
Purchase Type For Sale
Square Footage 617 sqft
Price per Sqft $632
Subdivision Cw01-Collingwood
MLS® Listing ID 40678300
Bedrooms 1
Condo Fees $427/mo
Originating Board OnePoint - The Lakelands
Property Description
Modern, bright white 1 bedroom and 1 bath ground floor condo located close to all the essentials. Skiing, golf, rail trail, restaurants, bakery, massage, shopping and more. Nestled in the heart of Cranberry Village with a designated parking spot, outdoor living space and the perfect setup for a single, couple or young weekend warrior family. Chef’s kitchen with Miele stainless/integrated appliances including steam, micro and convection ovens, Nespresso coffee system, dishwasher, fridge and under counter drawer fridge all nestled into well situated italian cabinets and minimalist Corian countertops. Bathroom equipped with double vanity and shower, unlimited tankless water heater and heated ceramic floors. Premium vinyl plank throughout. Lounge by the euro gas fireplace gazing out to the private and bright patio space for summer BBQs and entertaining. Absolutely the finest example of a 1bed/1bath condo in Collingwood and the Blue Mountains (id:24570)
Location
Province ON
Rooms
Extra Room 1 Main level Measurements not available 3pc Bathroom
Extra Room 2 Main level 10'9'' x 12'8'' Bedroom
Extra Room 3 Main level 22'0'' x 12'0'' Kitchen
Interior
Cooling None
Exterior
Garage No
Community Features High Traffic Area, School Bus
Waterfront No
View Y/N No
Total Parking Spaces 1
Private Pool No
Building
Lot Description Landscaped
Story 1
Sewer Municipal sewage system
Others
Ownership Condominium
GET MORE INFORMATION

Andy Katoch
Agent | License ID: LDKATOCAN







