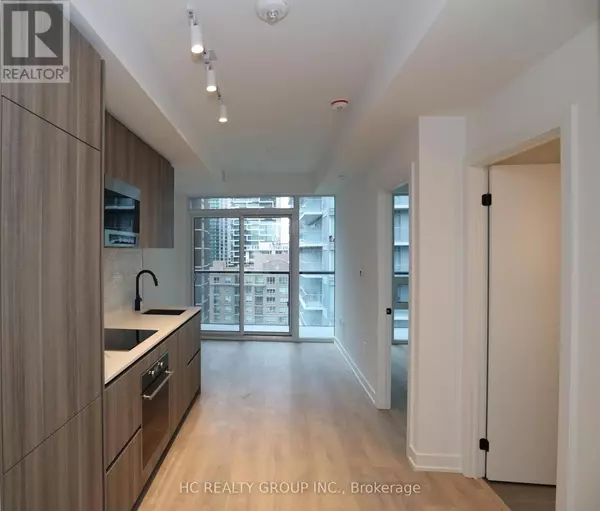REQUEST A TOUR
In-PersonVirtual Tour

$ 2,200
2 Beds
1 Bath
499 SqFt
$ 2,200
2 Beds
1 Bath
499 SqFt
Key Details
Property Type Condo
Sub Type Condominium/Strata
Listing Status Active
Purchase Type For Rent
Square Footage 499 sqft
Subdivision Mount Pleasant West
MLS® Listing ID C10427189
Bedrooms 2
Originating Board Toronto Regional Real Estate Board
Property Description
This stunning 1-bedroom + den suite at Line 5 offers modern design and west-facing views from both the floor-to-ceiling windows in the primary bedroom and the spacious balcony. The open living and dining area is bathed in natural light, while the den provides a versatile workspace. High-end finishes include European-style kitchen cabinetry, integrated appliances, and sleek black bathroom hardware. Located steps from the Eglinton Subway and Crosstown LRT, Line 5 connects you effortlessly to the city. Residents enjoy an array of amenities, from the Party Lounge and Outdoor Theatre on the 7th floor to the Social Club and BBQ Lounge on the 9th, plus a fitness studio, spa, library lounge, and more all designed to create a vibrant, connected community at the heart of Toronto. **** EXTRAS **** Usage of Built in Appliances (id:24570)
Location
Province ON
Rooms
Extra Room 1 Main level 2.61 m X 2.95 m Bedroom
Extra Room 2 Main level 2.65 m X 1.72 m Den
Interior
Heating Forced air
Cooling Central air conditioning
Flooring Hardwood
Exterior
Garage Yes
Community Features Pets not Allowed
Waterfront No
View Y/N No
Private Pool No
Others
Ownership Condominium/Strata
Acceptable Financing Monthly
Listing Terms Monthly
GET MORE INFORMATION

Andy Katoch
Agent | License ID: LDKATOCAN







