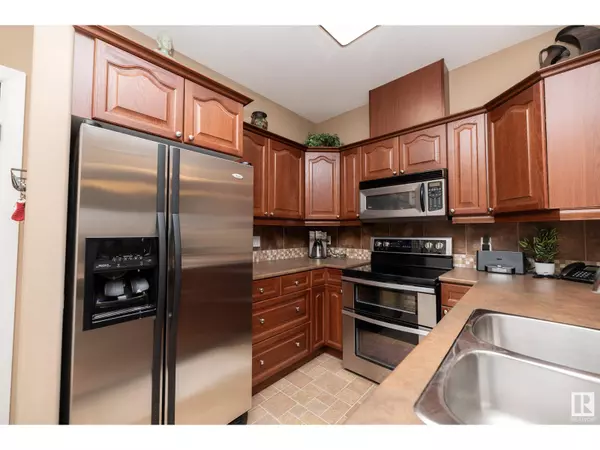
1 Bed
1 Bath
798 SqFt
1 Bed
1 Bath
798 SqFt
Key Details
Property Type Condo
Sub Type Condominium/Strata
Listing Status Active
Purchase Type For Sale
Square Footage 798 sqft
Price per Sqft $300
Subdivision Centennial Village
MLS® Listing ID E4413769
Bedrooms 1
Condo Fees $422/mo
Originating Board REALTORS® Association of Edmonton
Year Built 2005
Property Description
Location
Province AB
Rooms
Extra Room 1 Main level 4.01 m X 4.18 m Living room
Extra Room 2 Main level 3.87 m X 3.18 m Dining room
Extra Room 3 Main level 4.67 m X 2.72 m Kitchen
Extra Room 4 Main level 2.92 m X 2.19 m Den
Extra Room 5 Main level 3.61 m X 3.23 m Primary Bedroom
Interior
Heating Coil Fan
Exterior
Garage Yes
Community Features Lake Privileges
Waterfront Yes
View Y/N Yes
View City view, Lake view
Private Pool No
Others
Ownership Condominium/Strata
GET MORE INFORMATION

Agent | License ID: LDKATOCAN







