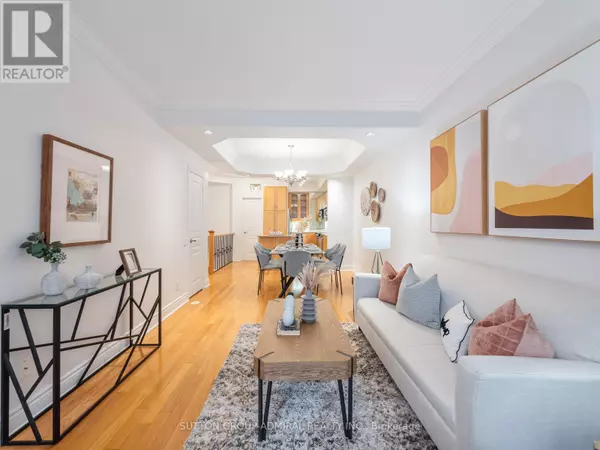
2 Beds
3 Baths
999 SqFt
2 Beds
3 Baths
999 SqFt
Key Details
Property Type Townhouse
Sub Type Townhouse
Listing Status Active
Purchase Type For Sale
Square Footage 999 sqft
Price per Sqft $599
Subdivision Willowdale East
MLS® Listing ID C10426817
Bedrooms 2
Half Baths 1
Condo Fees $490/mo
Originating Board Toronto Regional Real Estate Board
Property Description
Location
Province ON
Rooms
Extra Room 1 Basement 5.69 m X 2.81 m Primary Bedroom
Extra Room 2 Basement 2.38 m X 1.53 m Bathroom
Extra Room 3 Basement 4.69 m X 2.96 m Bedroom 2
Extra Room 4 Basement 2.38 m X 1.53 m Bathroom
Extra Room 5 Basement 2.38 m X 1.69 m Utility room
Extra Room 6 Main level 7.51 m X 3.25 m Living room
Interior
Heating Forced air
Cooling Central air conditioning
Flooring Hardwood, Ceramic, Tile
Exterior
Garage Yes
Community Features Pet Restrictions, Community Centre
Waterfront No
View Y/N No
Total Parking Spaces 1
Private Pool No
Building
Story 2
Others
Ownership Condominium/Strata
GET MORE INFORMATION

Agent | License ID: LDKATOCAN







