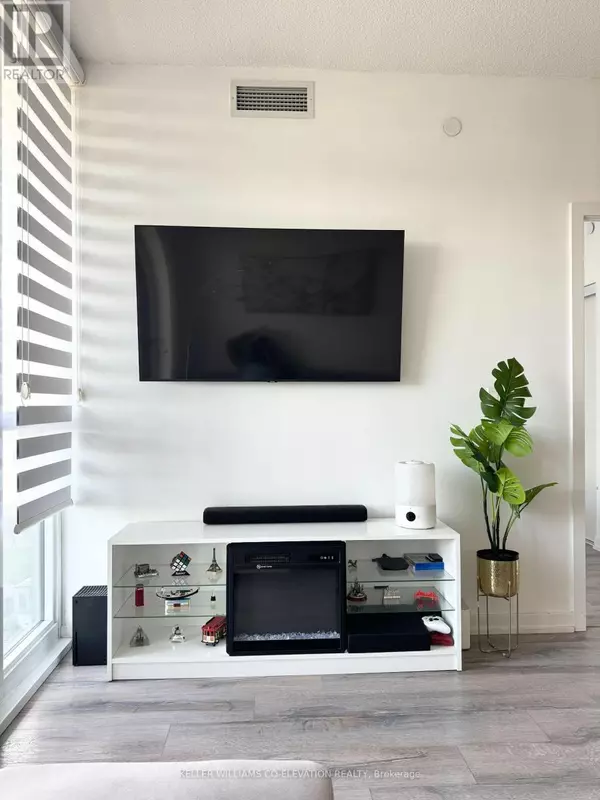
2 Beds
1 Bath
499 SqFt
2 Beds
1 Bath
499 SqFt
Key Details
Property Type Condo
Sub Type Condominium/Strata
Listing Status Active
Purchase Type For Rent
Square Footage 499 sqft
Subdivision Henry Farm
MLS® Listing ID C10426550
Bedrooms 2
Originating Board Toronto Regional Real Estate Board
Property Description
Location
Province ON
Rooms
Extra Room 1 Main level 3.02 m X 3.35 m Living room
Extra Room 2 Main level 3.04 m X 5.18 m Dining room
Extra Room 3 Main level 3.04 m X 5.18 m Kitchen
Extra Room 4 Main level 3.35 m X 2.74 m Primary Bedroom
Extra Room 5 Main level 2.47 m X 3.39 m Den
Interior
Heating Forced air
Cooling Central air conditioning
Flooring Laminate
Exterior
Garage Yes
Community Features Pet Restrictions
Waterfront No
View Y/N No
Private Pool No
Others
Ownership Condominium/Strata
Acceptable Financing Monthly
Listing Terms Monthly
GET MORE INFORMATION

Agent | License ID: LDKATOCAN







