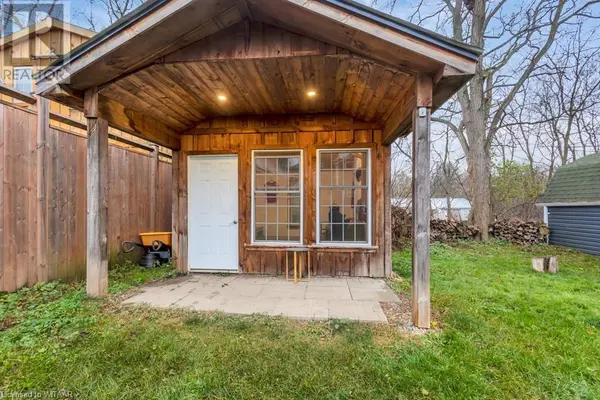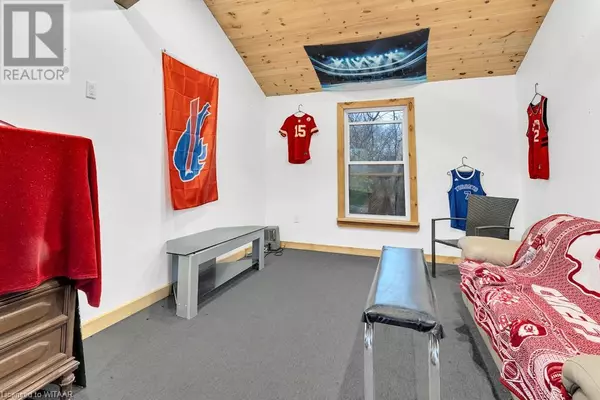
3 Beds
1 Bath
1,052 SqFt
3 Beds
1 Bath
1,052 SqFt
OPEN HOUSE
Sun Nov 24, 12:00pm - 2:00pm
Key Details
Property Type Single Family Home
Sub Type Freehold
Listing Status Active
Purchase Type For Sale
Square Footage 1,052 sqft
Price per Sqft $499
Subdivision Beachville
MLS® Listing ID 40677845
Bedrooms 3
Originating Board Woodstock Ingersoll Tillsonburg and Area Association of REALTORS® (WITAAR)
Year Built 1920
Property Description
Location
Province ON
Rooms
Extra Room 1 Second level Measurements not available Laundry room
Extra Room 2 Second level 11'0'' x 10'2'' Bedroom
Extra Room 3 Second level 13'6'' x 10'1'' Primary Bedroom
Extra Room 4 Basement 10'4'' x 6'7'' Utility room
Extra Room 5 Basement 16'7'' x 12'4'' Recreation room
Extra Room 6 Main level 9'6'' x 7'3'' Dining room
Interior
Heating Forced air,
Cooling Central air conditioning
Exterior
Garage No
Fence Partially fenced
Community Features School Bus
Waterfront No
View Y/N No
Total Parking Spaces 3
Private Pool No
Building
Lot Description Landscaped
Story 1.5
Sewer Septic System
Others
Ownership Freehold
GET MORE INFORMATION

Agent | License ID: LDKATOCAN







