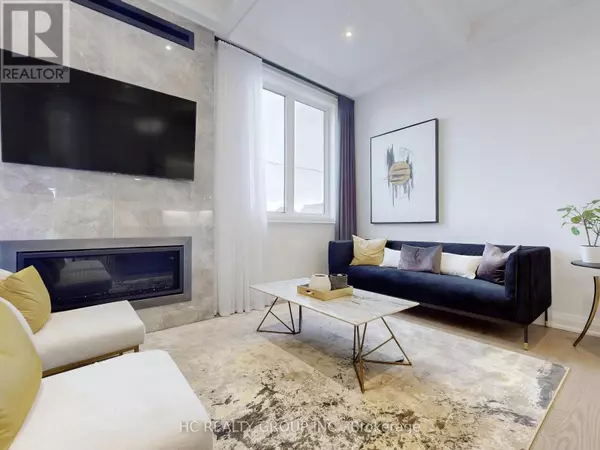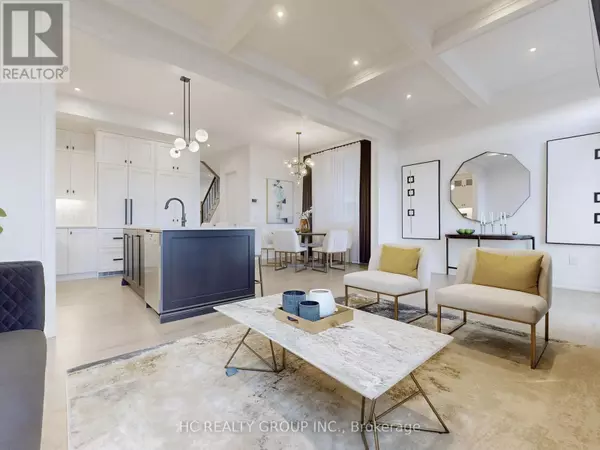
3 Beds
3 Baths
1,499 SqFt
3 Beds
3 Baths
1,499 SqFt
OPEN HOUSE
Sat Nov 23, 2:00pm - 4:00pm
Sun Nov 24, 2:00pm - 4:00pm
Key Details
Property Type Single Family Home
Sub Type Freehold
Listing Status Active
Purchase Type For Sale
Square Footage 1,499 sqft
Price per Sqft $866
Subdivision Oak Ridges
MLS® Listing ID N10426449
Bedrooms 3
Half Baths 1
Originating Board Toronto Regional Real Estate Board
Property Description
Location
Province ON
Rooms
Extra Room 1 Second level 6.4 m X 3.35 m Primary Bedroom
Extra Room 2 Second level 3.81 m X 3.1 m Bedroom 3
Extra Room 3 Second level 4.19 m X 3.2 m Bedroom 2
Extra Room 4 Main level 6.4 m X 3.35 m Dining room
Extra Room 5 Main level 3.96 m X 3.05 m Kitchen
Extra Room 6 Main level 3.56 m X 2.44 m Living room
Interior
Heating Forced air
Cooling Central air conditioning
Flooring Hardwood
Exterior
Garage Yes
Waterfront No
View Y/N No
Total Parking Spaces 3
Private Pool No
Building
Story 2
Sewer Sanitary sewer
Others
Ownership Freehold
GET MORE INFORMATION

Agent | License ID: LDKATOCAN







