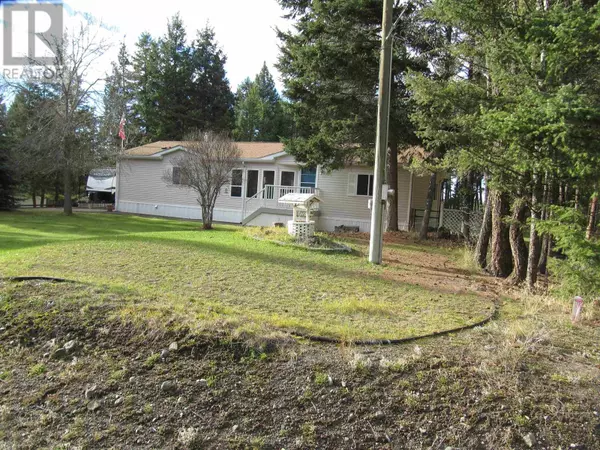
3 Beds
2 Baths
1,568 SqFt
3 Beds
2 Baths
1,568 SqFt
Key Details
Property Type Single Family Home
Sub Type Freehold
Listing Status Active
Purchase Type For Sale
Square Footage 1,568 sqft
Price per Sqft $286
MLS® Listing ID R2944795
Bedrooms 3
Originating Board BC Northern Real Estate Board
Year Built 1994
Lot Size 0.600 Acres
Acres 26136.0
Property Description
Location
Province BC
Rooms
Extra Room 1 Main level 13 ft , 6 in X 13 ft , 8 in Living room
Extra Room 2 Main level 9 ft , 8 in X 9 ft Dining room
Extra Room 3 Main level 12 ft , 8 in X 10 ft , 4 in Kitchen
Extra Room 4 Main level 13 ft , 7 in X 12 ft , 1 in Primary Bedroom
Extra Room 5 Main level 11 ft , 7 in X 9 ft , 7 in Bedroom 2
Extra Room 6 Main level 11 ft , 7 in X 9 ft , 7 in Bedroom 3
Interior
Heating Forced air,
Exterior
Garage Yes
Garage Spaces 1.0
Garage Description 1
Waterfront No
View Y/N No
Roof Type Conventional
Private Pool No
Building
Story 1
Others
Ownership Freehold
GET MORE INFORMATION

Agent | License ID: LDKATOCAN







