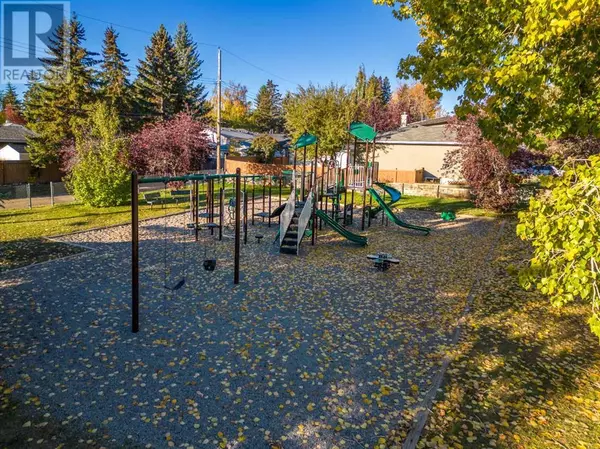
1 Bed
1 Bath
817 SqFt
1 Bed
1 Bath
817 SqFt
Key Details
Property Type Condo
Sub Type Condominium/Strata
Listing Status Active
Purchase Type For Sale
Square Footage 817 sqft
Price per Sqft $342
Subdivision Kingsland
MLS® Listing ID A2179348
Style Low rise
Bedrooms 1
Condo Fees $545/mo
Originating Board Calgary Real Estate Board
Year Built 2000
Property Description
Location
Province AB
Rooms
Extra Room 1 Main level 5.00 Ft x 8.00 Ft 4pc Bathroom
Extra Room 2 Main level 11.42 Ft x 13.92 Ft Primary Bedroom
Extra Room 3 Main level 7.08 Ft x 8.50 Ft Dining room
Extra Room 4 Main level 7.25 Ft x 7.92 Ft Kitchen
Extra Room 5 Main level 5.33 Ft x 8.58 Ft Laundry room
Extra Room 6 Main level 14.83 Ft x 18.00 Ft Living room
Interior
Heating Baseboard heaters, Hot Water
Cooling None
Flooring Carpeted, Tile
Fireplaces Number 1
Exterior
Garage Yes
Community Features Pets Allowed
Waterfront No
View Y/N No
Total Parking Spaces 1
Private Pool No
Building
Story 3
Architectural Style Low rise
Others
Ownership Condominium/Strata
GET MORE INFORMATION

Agent | License ID: LDKATOCAN







