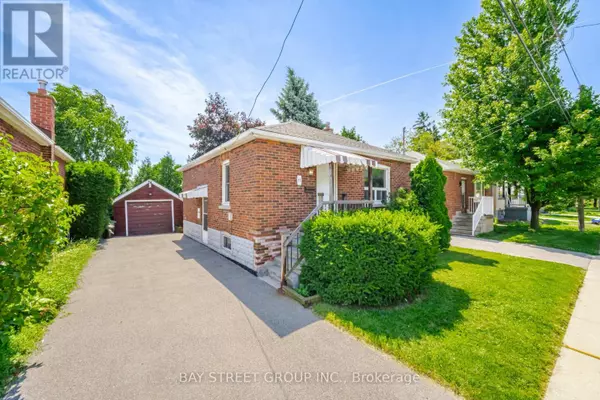
2 Beds
2 Baths
2 Beds
2 Baths
OPEN HOUSE
Sun Nov 24, 11:00am - 1:00pm
Key Details
Property Type Single Family Home
Sub Type Freehold
Listing Status Active
Purchase Type For Sale
Subdivision Inch Park
MLS® Listing ID X10426182
Style Bungalow
Bedrooms 2
Originating Board Toronto Regional Real Estate Board
Property Description
Location
Province ON
Rooms
Extra Room 1 Basement 6.86 m X 6.18 m Recreational, Games room
Extra Room 2 Ground level 4.22 m X 2.74 m Primary Bedroom
Extra Room 3 Ground level 2.74 m X 2.79 m Bedroom 2
Extra Room 4 Ground level 3.2 m X 2.59 m Kitchen
Extra Room 5 Ground level 3.96 m X 3.91 m Living room
Extra Room 6 Ground level 2.74 m X 1 m Other
Interior
Heating Forced air
Cooling Central air conditioning
Exterior
Garage Yes
Waterfront No
View Y/N No
Total Parking Spaces 3
Private Pool No
Building
Story 1
Sewer Sanitary sewer
Architectural Style Bungalow
Others
Ownership Freehold
GET MORE INFORMATION

Agent | License ID: LDKATOCAN







