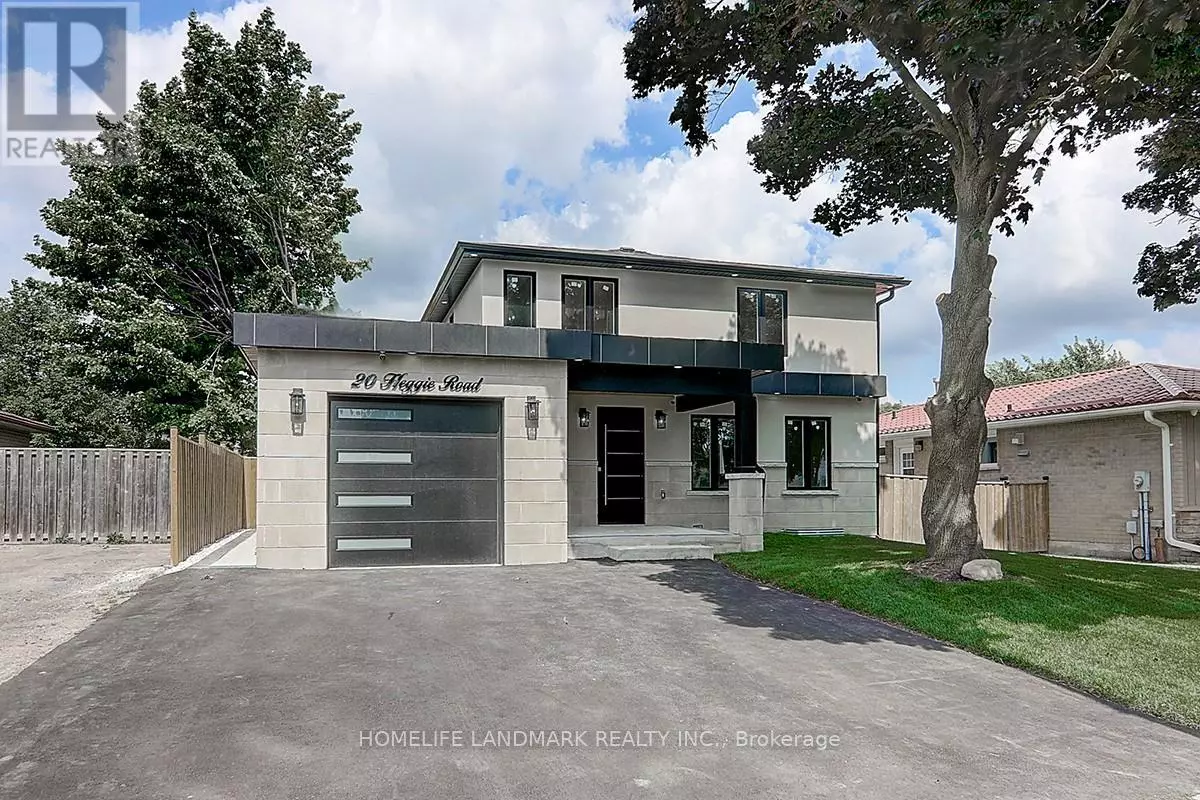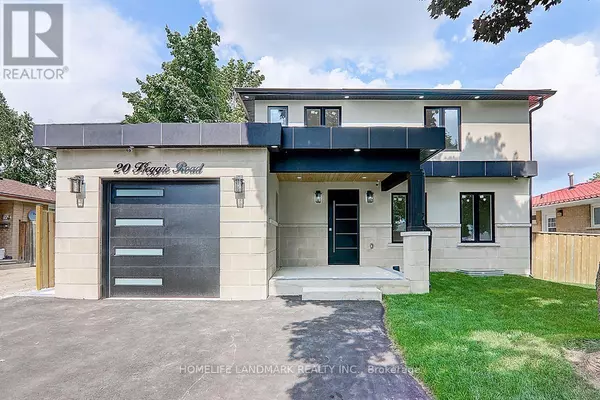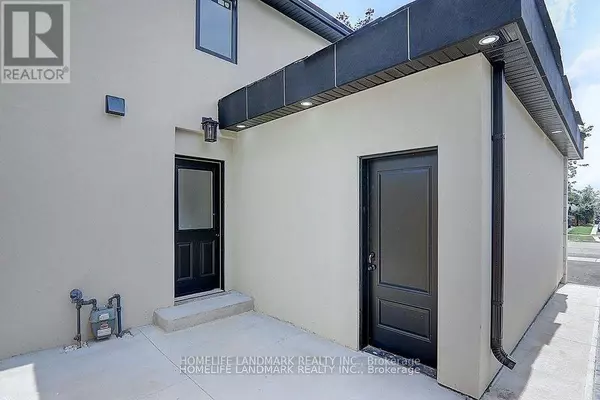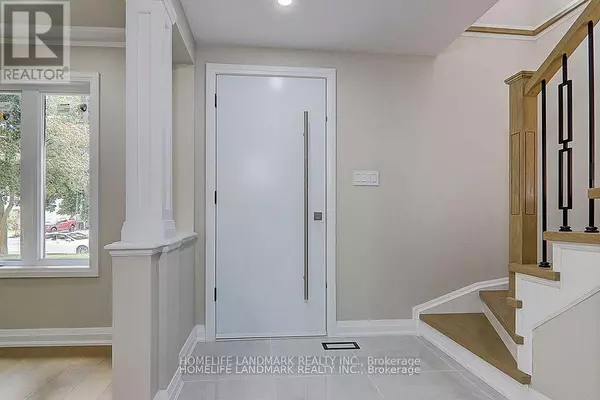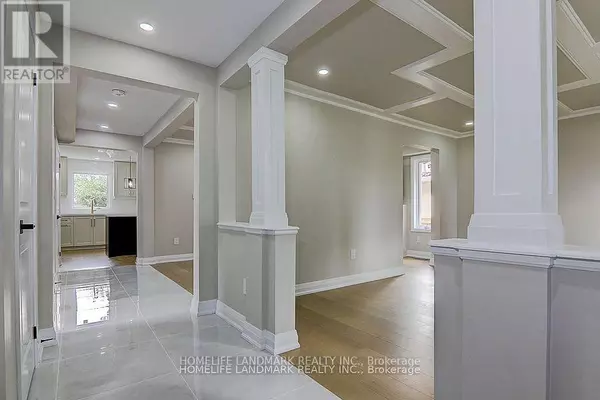
6 Beds
5 Baths
6 Beds
5 Baths
Key Details
Property Type Single Family Home
Sub Type Freehold
Listing Status Active
Purchase Type For Sale
Subdivision Madoc
MLS® Listing ID W10426241
Bedrooms 6
Half Baths 1
Originating Board Toronto Regional Real Estate Board
Property Description
Location
Province ON
Rooms
Extra Room 1 Second level 4.68 m X 3.68 m Primary Bedroom
Extra Room 2 Second level 3.42 m X 3.08 m Bedroom 2
Extra Room 3 Second level 3.28 m X 3.13 m Bedroom 3
Extra Room 4 Second level 3.28 m X 2.62 m Bedroom 4
Extra Room 5 Basement 6.52 m X 4.98 m Eating area
Extra Room 6 Basement 6.52 m X 4.98 m Kitchen
Interior
Heating Forced air
Cooling Central air conditioning
Flooring Hardwood
Exterior
Garage Yes
Waterfront No
View Y/N No
Total Parking Spaces 5
Private Pool No
Building
Story 2
Sewer Sanitary sewer
Others
Ownership Freehold
GET MORE INFORMATION

Agent | License ID: LDKATOCAN

