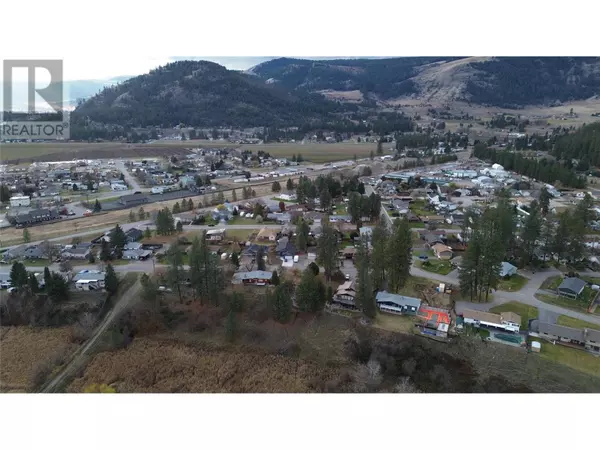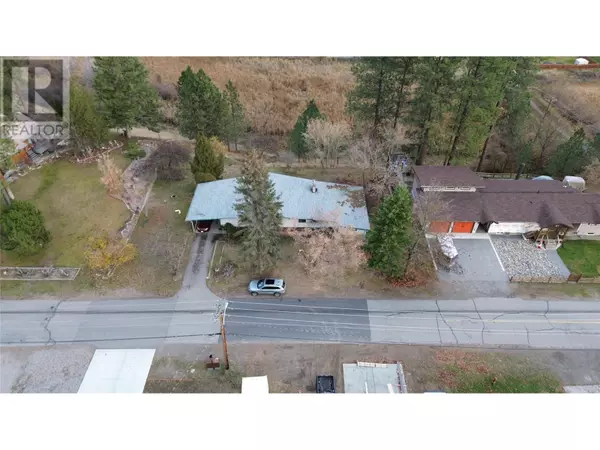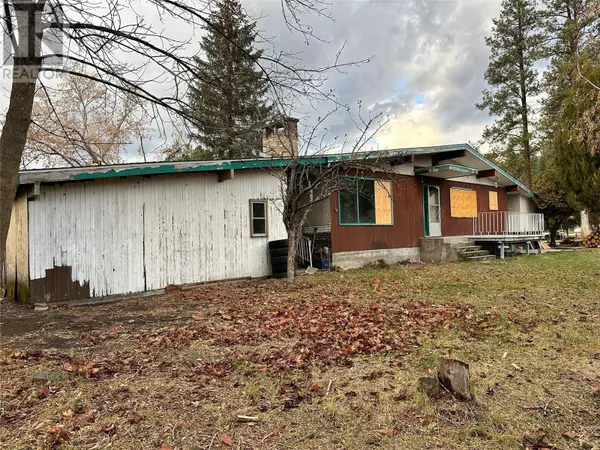
3 Beds
1 Bath
1,440 SqFt
3 Beds
1 Bath
1,440 SqFt
Key Details
Property Type Single Family Home
Sub Type Freehold
Listing Status Active
Purchase Type For Sale
Square Footage 1,440 sqft
Price per Sqft $329
Subdivision Grand Forks
MLS® Listing ID 10328346
Bedrooms 3
Originating Board Association of Interior REALTORS®
Year Built 1965
Lot Size 1.200 Acres
Acres 52272.0
Property Description
Location
Province BC
Zoning Unknown
Rooms
Extra Room 1 Basement 9'3'' x 18'0'' Workshop
Extra Room 2 Basement 12'10'' x 23'10'' Recreation room
Extra Room 3 Basement 9'1'' x 12'11'' Office
Extra Room 4 Basement 12'11'' x 23'6'' Utility room
Extra Room 5 Main level 9'5'' x 6'1'' Laundry room
Extra Room 6 Main level 9'0'' x 9'6'' Bedroom
Interior
Heating See remarks
Flooring Carpeted, Linoleum, Mixed Flooring, Wood
Exterior
Garage Yes
Waterfront No
View Y/N Yes
View City view, Mountain view, Valley view, View (panoramic)
Private Pool No
Building
Story 2
Sewer Municipal sewage system
Others
Ownership Freehold
GET MORE INFORMATION

Agent | License ID: LDKATOCAN







