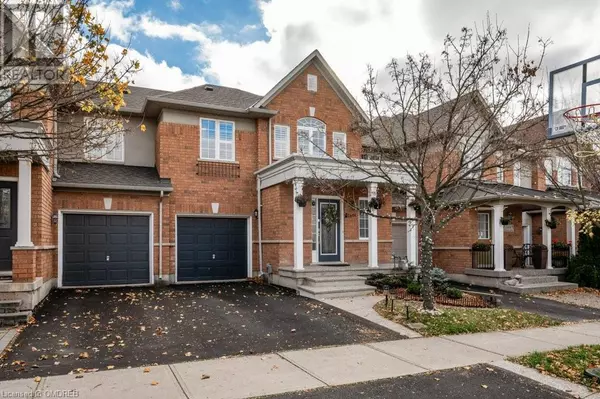
4 Beds
4 Baths
2,563 SqFt
4 Beds
4 Baths
2,563 SqFt
Key Details
Property Type Townhouse
Sub Type Townhouse
Listing Status Active
Purchase Type For Sale
Square Footage 2,563 sqft
Price per Sqft $428
Subdivision 1019 - Wm Westmount
MLS® Listing ID 40661838
Style 2 Level
Bedrooms 4
Half Baths 1
Originating Board The Oakville, Milton & District Real Estate Board
Year Built 2004
Property Description
Location
Province ON
Rooms
Extra Room 1 Second level Measurements not available Laundry room
Extra Room 2 Second level 8'5'' x 7'10'' 4pc Bathroom
Extra Room 3 Second level 14'7'' x 10'2'' Bedroom
Extra Room 4 Second level 11'9'' x 11'10'' Bedroom
Extra Room 5 Second level 9'4'' x 7'10'' Full bathroom
Extra Room 6 Second level 14'6'' x 14'2'' Primary Bedroom
Interior
Heating Forced air,
Cooling Central air conditioning
Fireplaces Number 1
Exterior
Garage Yes
Fence Fence
Community Features Community Centre
Waterfront No
View Y/N No
Total Parking Spaces 2
Private Pool No
Building
Story 2
Sewer Municipal sewage system
Architectural Style 2 Level
Others
Ownership Freehold
GET MORE INFORMATION

Agent | License ID: LDKATOCAN







