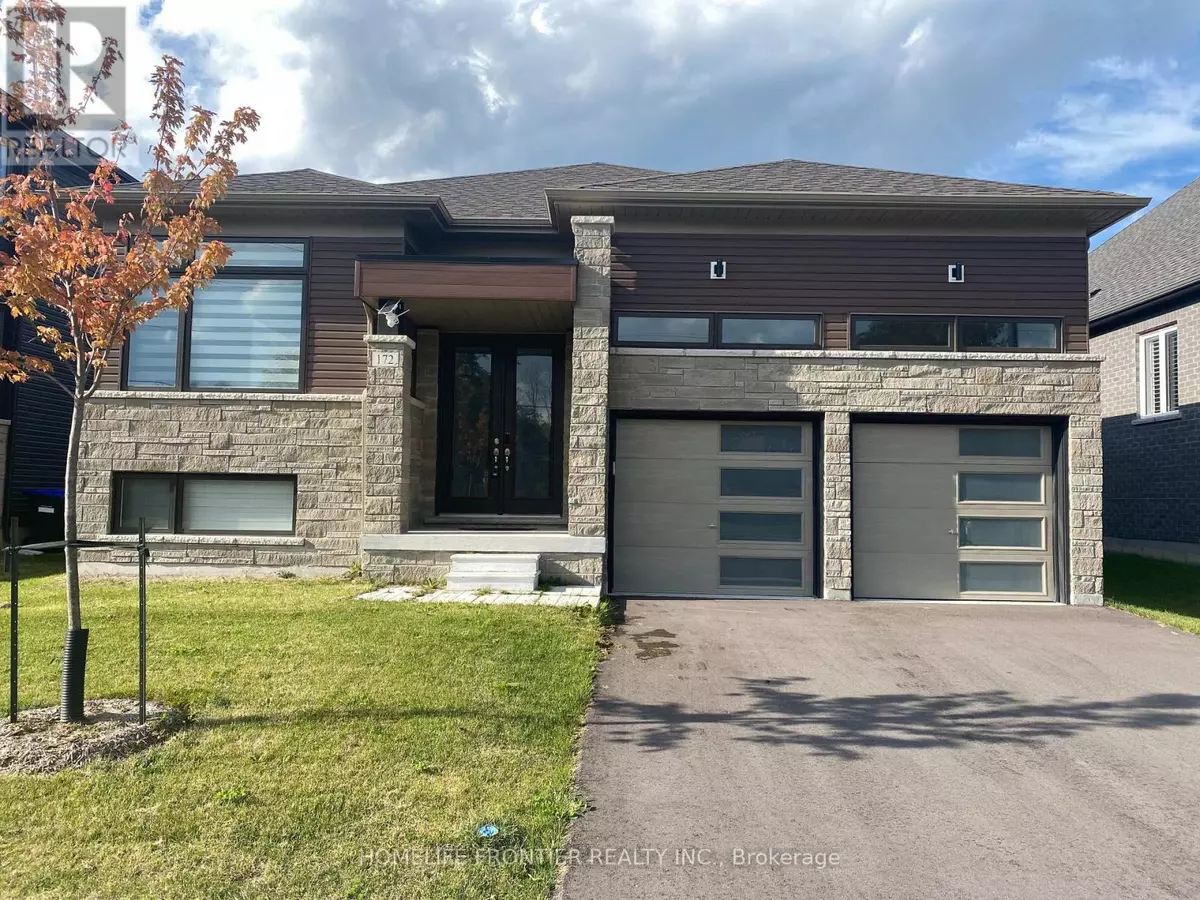
3 Beds
3 Baths
1,999 SqFt
3 Beds
3 Baths
1,999 SqFt
Key Details
Property Type Single Family Home
Sub Type Freehold
Listing Status Active
Purchase Type For Rent
Square Footage 1,999 sqft
Subdivision Wasaga Beach
MLS® Listing ID S10425851
Style Bungalow
Bedrooms 3
Half Baths 1
Originating Board Toronto Regional Real Estate Board
Property Description
Location
Province ON
Rooms
Extra Room 1 Main level 2.9 m X 4.7 m Kitchen
Extra Room 2 Main level 3 m X 4.7 m Eating area
Extra Room 3 Main level 4.6 m X 4.7 m Family room
Extra Room 4 Main level 6.2 m X 3.4 m Dining room
Extra Room 5 Main level 5.2 m X 3.8 m Primary Bedroom
Extra Room 6 Main level 3.2 m X 3 m Bedroom 2
Interior
Heating Forced air
Cooling Central air conditioning
Flooring Ceramic, Hardwood, Carpeted
Exterior
Garage Yes
Waterfront No
View Y/N Yes
View View
Total Parking Spaces 4
Private Pool No
Building
Story 1
Sewer Sanitary sewer
Architectural Style Bungalow
Others
Ownership Freehold
Acceptable Financing Monthly
Listing Terms Monthly
GET MORE INFORMATION

Agent | License ID: LDKATOCAN







