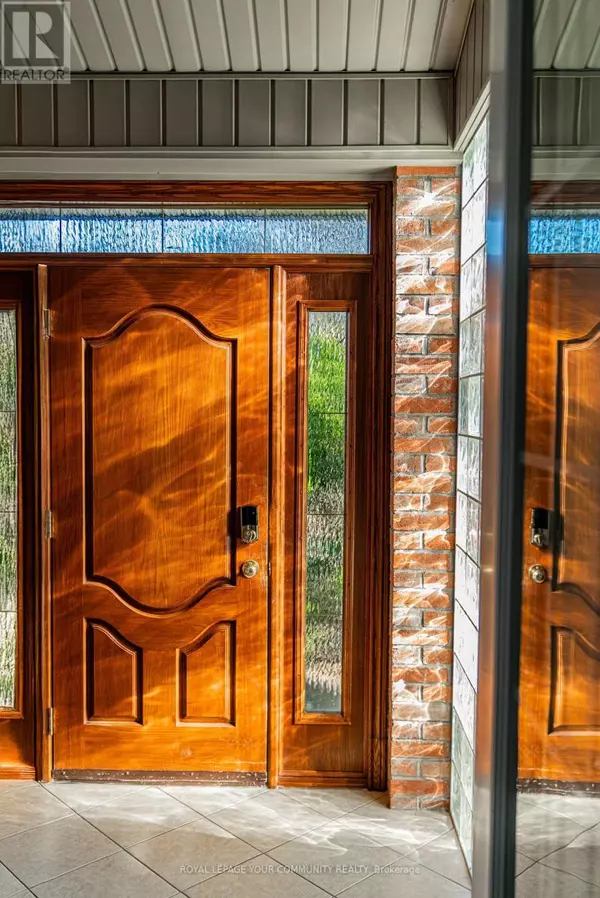
4 Beds
4 Baths
1,999 SqFt
4 Beds
4 Baths
1,999 SqFt
Key Details
Property Type Single Family Home
Sub Type Freehold
Listing Status Active
Purchase Type For Sale
Square Footage 1,999 sqft
Price per Sqft $697
Subdivision Erin Mills
MLS® Listing ID W10425704
Bedrooms 4
Half Baths 1
Originating Board Toronto Regional Real Estate Board
Property Description
Location
Province ON
Rooms
Extra Room 1 Basement 4.01 m X 2.77 m Bedroom 4
Extra Room 2 Basement Measurements not available Laundry room
Extra Room 3 Main level 6.83 m X 5.18 m Living room
Extra Room 4 Main level 6.83 m X 5.18 m Dining room
Extra Room 5 Main level 4.24 m X 4.75 m Family room
Extra Room 6 Main level 5.23 m X 2.34 m Kitchen
Interior
Heating Forced air
Cooling Central air conditioning
Fireplaces Number 1
Exterior
Garage Yes
Waterfront No
View Y/N No
Total Parking Spaces 6
Private Pool No
Building
Story 2
Sewer Sanitary sewer
Others
Ownership Freehold
GET MORE INFORMATION

Agent | License ID: LDKATOCAN







