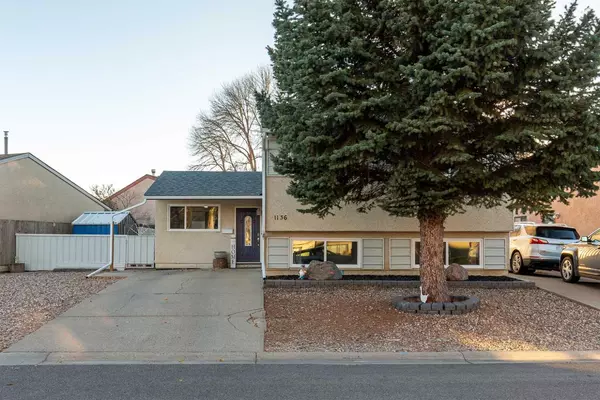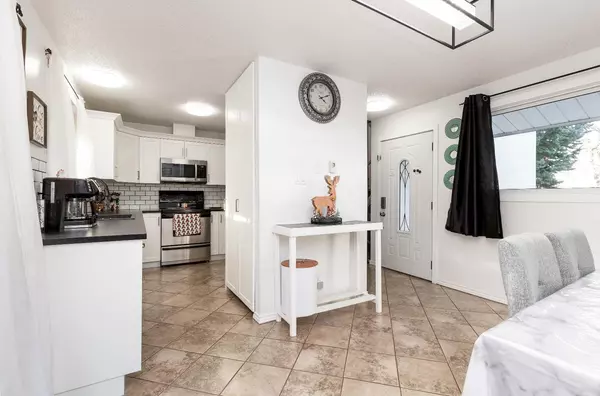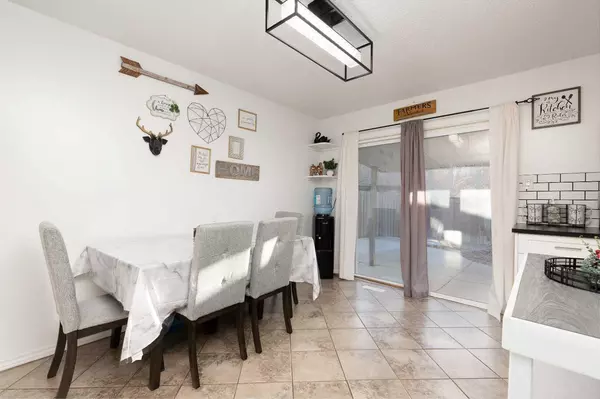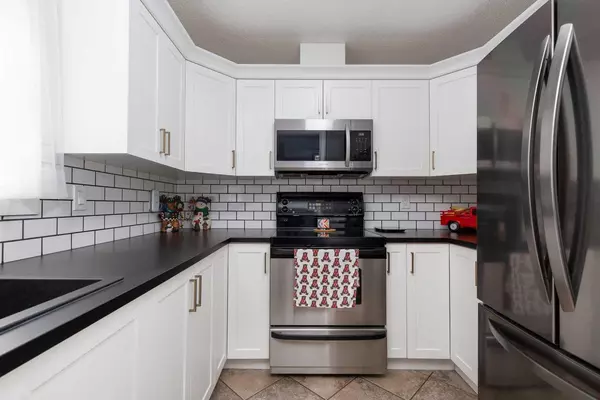
4 Beds
2 Baths
881 SqFt
4 Beds
2 Baths
881 SqFt
Key Details
Property Type Single Family Home
Sub Type Detached
Listing Status Active
Purchase Type For Sale
Square Footage 881 sqft
Price per Sqft $363
Subdivision St Edwards
MLS® Listing ID A2179179
Style 4 Level Split
Bedrooms 4
Full Baths 2
Year Built 1978
Lot Size 3,728 Sqft
Acres 0.09
Property Description
Location
Province AB
County Lethbridge
Zoning R-LZ
Direction N
Rooms
Basement Finished, Full
Interior
Interior Features High Ceilings, Pantry, Quartz Counters, See Remarks, Vinyl Windows
Heating Forced Air
Cooling Central Air
Flooring Laminate, Tile
Inclusions Fridge, Stove, Dishwasher, Washer, Dryer, All Window Coverings, Central Air, Shed
Appliance Central Air Conditioner, Dishwasher, Dryer, Refrigerator, See Remarks, Stove(s), Washer, Window Coverings
Laundry In Basement
Exterior
Exterior Feature Other, Private Yard
Garage Off Street
Fence Fenced, None
Community Features Other
Roof Type Asphalt Shingle
Porch Patio
Lot Frontage 57.0
Total Parking Spaces 2
Building
Lot Description Back Yard, Corner Lot, Front Yard, Low Maintenance Landscape, Landscaped, Other
Dwelling Type House
Foundation Poured Concrete
Architectural Style 4 Level Split
Level or Stories 4 Level Split
Structure Type Stucco
Others
Restrictions None Known
Tax ID 91246605
GET MORE INFORMATION

Agent | License ID: LDKATOCAN






