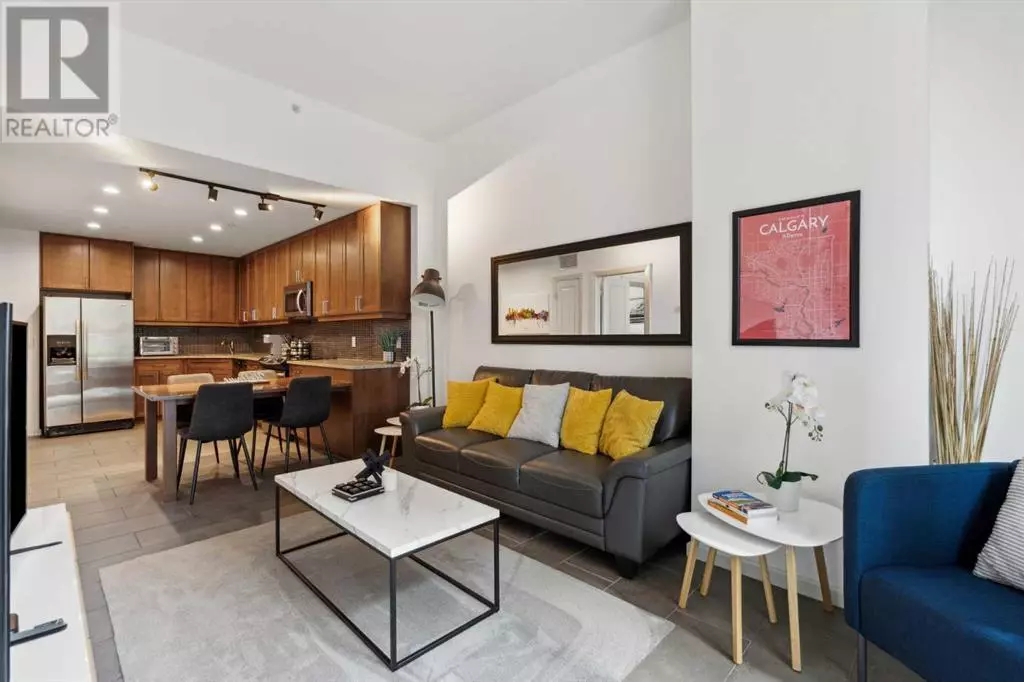
1 Bed
1 Bath
572 SqFt
1 Bed
1 Bath
572 SqFt
Key Details
Property Type Condo
Sub Type Condominium/Strata
Listing Status Active
Purchase Type For Sale
Square Footage 572 sqft
Price per Sqft $524
Subdivision Beltline
MLS® Listing ID A2178950
Style High rise
Bedrooms 1
Condo Fees $436/mo
Originating Board Calgary Real Estate Board
Year Built 2010
Property Description
Location
Province AB
Rooms
Extra Room 1 Main level 8.33 Ft x 5.42 Ft 4pc Bathroom
Extra Room 2 Main level 10.67 Ft x 10.08 Ft Bedroom
Extra Room 3 Main level 9.75 Ft x 4.25 Ft Dining room
Extra Room 4 Main level 9.75 Ft x 11.08 Ft Kitchen
Extra Room 5 Main level 12.58 Ft x 16.25 Ft Living room
Interior
Heating Central heating,
Cooling Central air conditioning
Flooring Laminate, Tile
Exterior
Garage Yes
Community Features Pets Allowed With Restrictions, Age Restrictions
Waterfront No
View Y/N No
Total Parking Spaces 1
Private Pool No
Building
Story 36
Architectural Style High rise
Others
Ownership Condominium/Strata
GET MORE INFORMATION

Agent | License ID: LDKATOCAN







