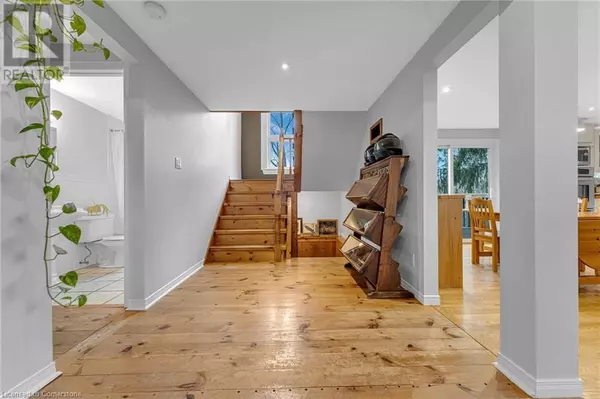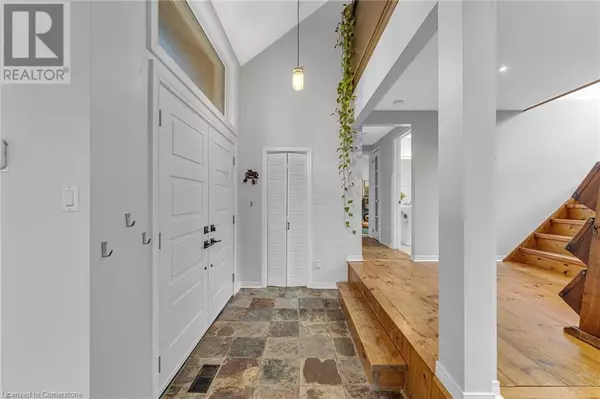
5 Beds
3 Baths
2,507 SqFt
5 Beds
3 Baths
2,507 SqFt
Key Details
Property Type Single Family Home
Sub Type Freehold
Listing Status Active
Purchase Type For Sale
Square Footage 2,507 sqft
Price per Sqft $358
Subdivision 43 - Rockwood
MLS® Listing ID 40677460
Style 2 Level
Bedrooms 5
Originating Board Cornerstone - Waterloo Region
Year Built 1978
Property Description
Location
Province ON
Rooms
Extra Room 1 Second level 5'1'' x 8'0'' 4pc Bathroom
Extra Room 2 Second level 15'4'' x 11'5'' Bedroom
Extra Room 3 Second level 17'10'' x 14'5'' Primary Bedroom
Extra Room 4 Basement 6'11'' x 7'3'' 4pc Bathroom
Extra Room 5 Basement 12'1'' x 10'9'' Bedroom
Extra Room 6 Lower level 13'11'' x 7'2'' Bonus Room
Interior
Heating Forced air,
Cooling Central air conditioning
Fireplaces Number 1
Fireplaces Type Other - See remarks
Exterior
Garage No
Waterfront No
View Y/N No
Total Parking Spaces 4
Private Pool No
Building
Story 2
Sewer Municipal sewage system
Architectural Style 2 Level
Others
Ownership Freehold
GET MORE INFORMATION

Agent | License ID: LDKATOCAN







