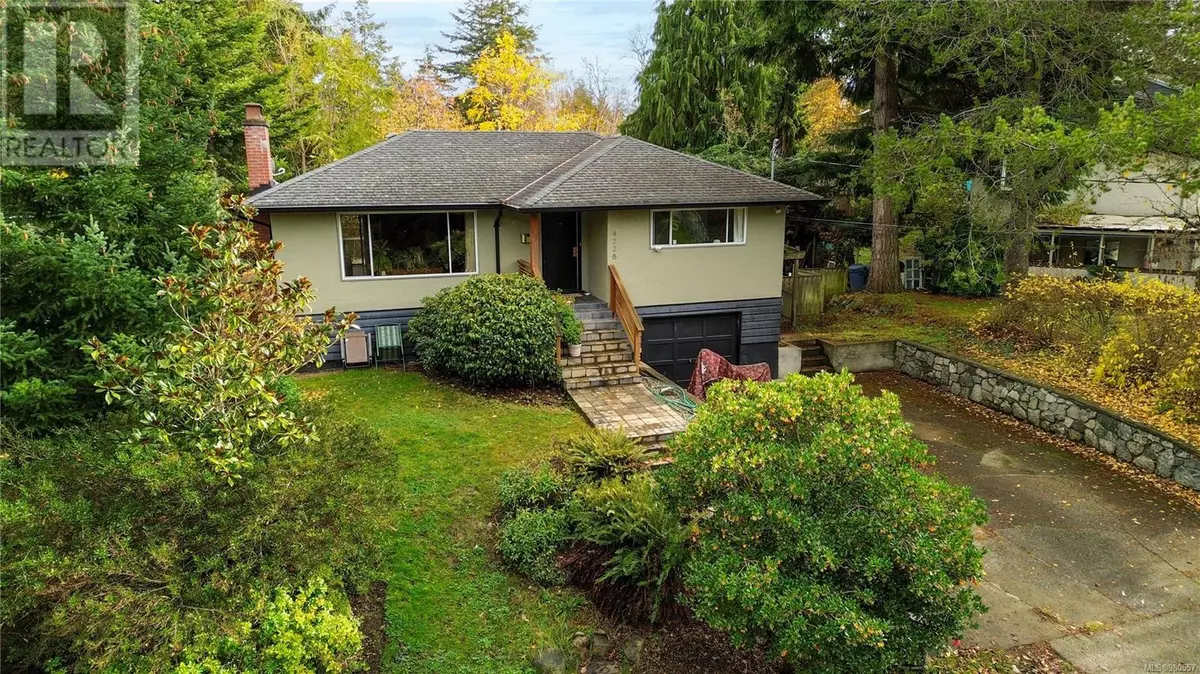
3 Beds
2 Baths
1,895 SqFt
3 Beds
2 Baths
1,895 SqFt
Key Details
Property Type Single Family Home
Sub Type Freehold
Listing Status Active
Purchase Type For Sale
Square Footage 1,895 sqft
Price per Sqft $591
Subdivision Mt Doug
MLS® Listing ID 980557
Style Westcoast
Bedrooms 3
Originating Board Victoria Real Estate Board
Year Built 1960
Lot Size 7,773 Sqft
Acres 7773.0
Property Description
Location
Province BC
Zoning Residential
Rooms
Extra Room 1 Lower level 4-Piece Bathroom
Extra Room 2 Lower level 13 ft X 9 ft Bedroom
Extra Room 3 Lower level 15 ft X 16 ft Living room
Extra Room 4 Lower level 12 ft X 6 ft Kitchen
Extra Room 5 Main level 4-Piece Bathroom
Extra Room 6 Main level 11 ft X 8 ft Bedroom
Interior
Heating Forced air,
Cooling None
Fireplaces Number 1
Exterior
Garage No
Waterfront No
View Y/N No
Total Parking Spaces 4
Private Pool No
Building
Architectural Style Westcoast
Others
Ownership Freehold
GET MORE INFORMATION

Agent | License ID: LDKATOCAN







