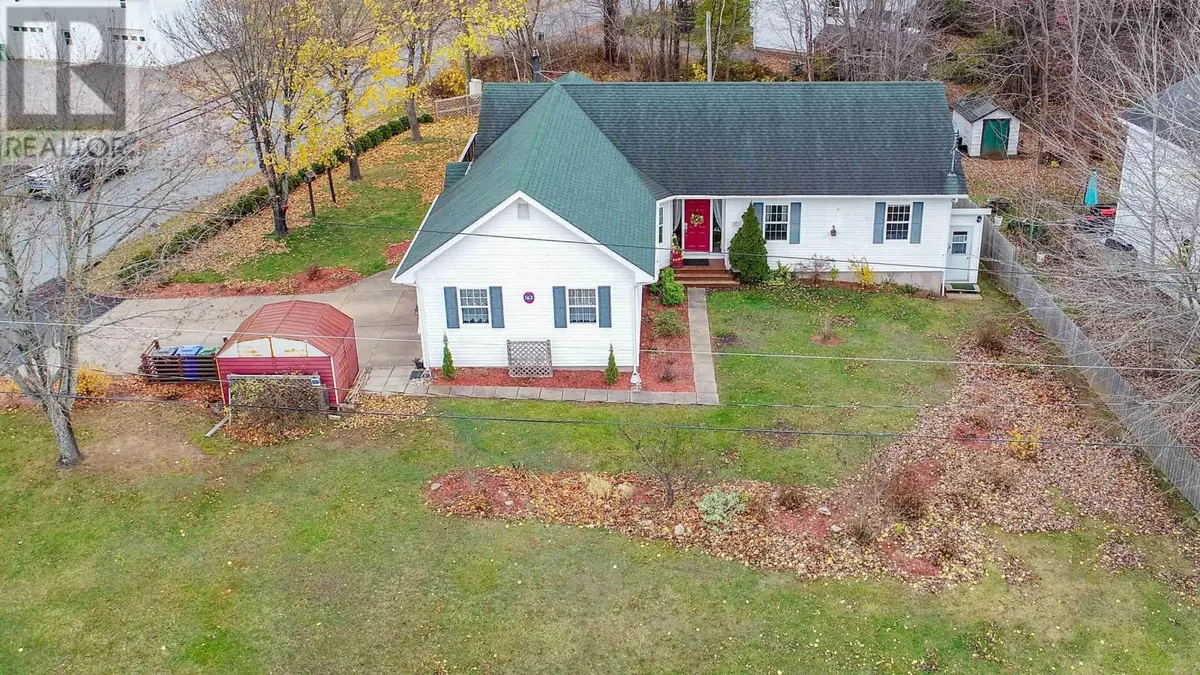
3 Beds
2 Baths
2,232 SqFt
3 Beds
2 Baths
2,232 SqFt
Key Details
Property Type Single Family Home
Sub Type Freehold
Listing Status Active
Purchase Type For Sale
Square Footage 2,232 sqft
Price per Sqft $235
Subdivision Berwick
MLS® Listing ID 202426662
Style Bungalow
Bedrooms 3
Originating Board Nova Scotia Association of REALTORS®
Year Built 1995
Lot Size 0.312 Acres
Acres 13599.432
Property Description
Location
Province NS
Rooms
Extra Room 1 Lower level 10 x 10 Ensuite (# pieces 2-6)
Extra Room 2 Lower level 10 x10 Bedroom
Extra Room 3 Lower level 16 x16 Recreational, Games room
Extra Room 4 Lower level 4 x 4 Bath (# pieces 1-6)
Extra Room 5 Main level 14.8x13 Family room
Extra Room 6 Main level 12x6.9 Foyer
Interior
Cooling Heat Pump
Flooring Carpeted, Engineered hardwood, Vinyl
Exterior
Garage Yes
Community Features Recreational Facilities, School Bus
Waterfront No
View Y/N No
Private Pool No
Building
Lot Description Landscaped
Story 1
Sewer Municipal sewage system
Architectural Style Bungalow
Others
Ownership Freehold
GET MORE INFORMATION

Agent | License ID: LDKATOCAN







