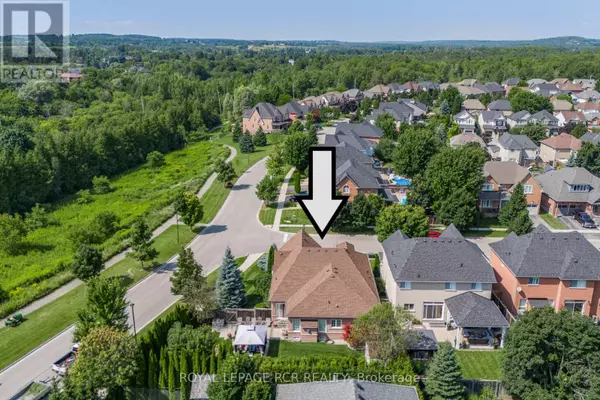
2 Beds
2 Baths
2 Beds
2 Baths
Key Details
Property Type Single Family Home
Sub Type Freehold
Listing Status Active
Purchase Type For Sale
Subdivision Uxbridge
MLS® Listing ID N10424638
Style Bungalow
Bedrooms 2
Originating Board Toronto Regional Real Estate Board
Property Description
Location
Province ON
Rooms
Extra Room 1 Main level 3.91 m X 3.73 m Kitchen
Extra Room 2 Main level 4.34 m X 3.72 m Family room
Extra Room 3 Main level 4.3 m X 3.79 m Living room
Extra Room 4 Main level 4.29 m X 3.37 m Dining room
Extra Room 5 Main level 5.76 m X 3.77 m Primary Bedroom
Extra Room 6 Main level 3.96 m X 3.77 m Bedroom 2
Interior
Heating Forced air
Cooling Central air conditioning
Flooring Hardwood, Carpeted, Tile
Fireplaces Number 1
Exterior
Garage Yes
Waterfront No
View Y/N No
Total Parking Spaces 6
Private Pool No
Building
Lot Description Landscaped
Story 1
Sewer Sanitary sewer
Architectural Style Bungalow
Others
Ownership Freehold
GET MORE INFORMATION

Agent | License ID: LDKATOCAN







