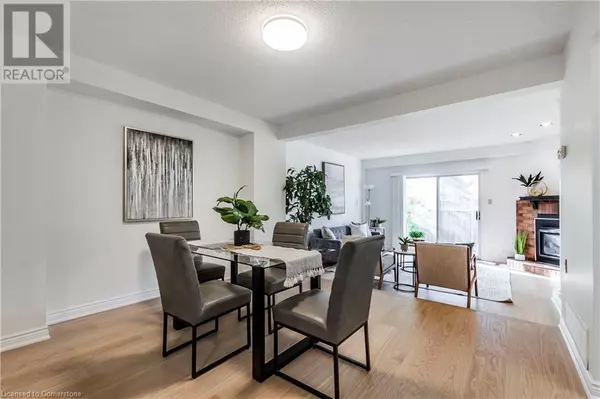
3 Beds
4 Baths
1,672 SqFt
3 Beds
4 Baths
1,672 SqFt
Key Details
Property Type Townhouse
Sub Type Townhouse
Listing Status Active
Purchase Type For Sale
Square Footage 1,672 sqft
Price per Sqft $526
Subdivision 0030 - Western Business Park
MLS® Listing ID 40672534
Style 2 Level
Bedrooms 3
Half Baths 1
Condo Fees $634/mo
Originating Board Cornerstone - Hamilton-Burlington
Year Built 1988
Property Description
Location
Province ON
Rooms
Extra Room 1 Second level 16'1'' x 12'5'' Primary Bedroom
Extra Room 2 Second level 10'5'' x 13'5'' Bedroom
Extra Room 3 Second level 8'10'' x 5'11'' Full bathroom
Extra Room 4 Second level 9'0'' x 12'8'' Bedroom
Extra Room 5 Second level 8'7'' x 5'0'' 4pc Bathroom
Extra Room 6 Basement 7'6'' x 12'2'' Utility room
Interior
Heating Forced air,
Cooling Central air conditioning
Fireplaces Number 2
Fireplaces Type Insert, Other - See remarks
Exterior
Garage Yes
Waterfront No
View Y/N No
Total Parking Spaces 2
Private Pool Yes
Building
Story 2
Sewer Municipal sewage system
Architectural Style 2 Level
Others
Ownership Condominium
GET MORE INFORMATION

Agent | License ID: LDKATOCAN







