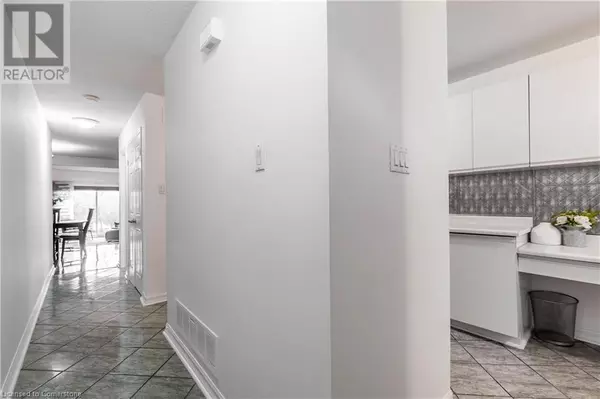
3 Beds
3 Baths
1,703 SqFt
3 Beds
3 Baths
1,703 SqFt
Key Details
Property Type Townhouse
Sub Type Townhouse
Listing Status Active
Purchase Type For Sale
Square Footage 1,703 sqft
Price per Sqft $516
Subdivision 0030 - Western Business Park
MLS® Listing ID 40677320
Style 2 Level
Bedrooms 3
Half Baths 1
Condo Fees $493/mo
Originating Board Cornerstone - Hamilton-Burlington
Property Description
Location
Province ON
Rooms
Extra Room 1 Second level 8'11'' x 20'1'' Bedroom
Extra Room 2 Second level 11'8'' x 16'2'' Bedroom
Extra Room 3 Second level 8'7'' x 7'2'' Full bathroom
Extra Room 4 Second level 14'8'' x 11'9'' Primary Bedroom
Extra Room 5 Second level 7'10'' x 4'10'' 4pc Bathroom
Extra Room 6 Basement 11'3'' x 29'10'' Utility room
Interior
Heating Forced air,
Cooling Central air conditioning
Fireplaces Number 1
Exterior
Garage Yes
Waterfront No
View Y/N No
Total Parking Spaces 2
Private Pool Yes
Building
Story 2
Sewer Municipal sewage system
Architectural Style 2 Level
Others
Ownership Condominium
GET MORE INFORMATION

Agent | License ID: LDKATOCAN







