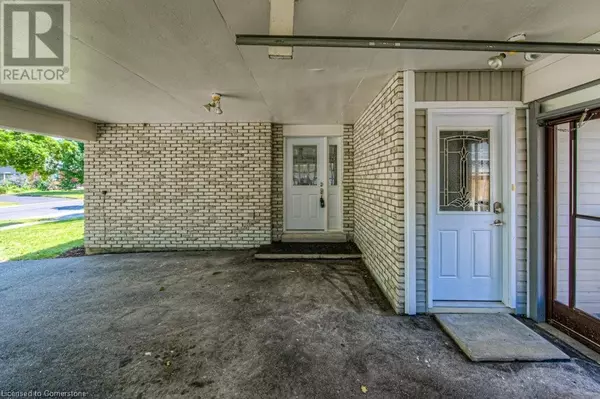
3 Beds
2 Baths
2,011 SqFt
3 Beds
2 Baths
2,011 SqFt
Key Details
Property Type Single Family Home
Sub Type Freehold
Listing Status Active
Purchase Type For Sale
Square Footage 2,011 sqft
Price per Sqft $347
Subdivision 228 - Chicopee/Freeport
MLS® Listing ID 40677597
Style Bungalow
Bedrooms 3
Half Baths 1
Originating Board Cornerstone - Waterloo Region
Year Built 1973
Property Description
Location
Province ON
Rooms
Extra Room 1 Basement Measurements not available 2pc Bathroom
Extra Room 2 Basement 5'8'' x 5'2'' Utility room
Extra Room 3 Basement 10'4'' x 4'8'' Storage
Extra Room 4 Basement 7'2'' x 9'7'' Laundry room
Extra Room 5 Basement 23'3'' x 40'11'' Recreation room
Extra Room 6 Main level Measurements not available 4pc Bathroom
Interior
Heating Forced air, Hot water radiator heat,
Cooling Central air conditioning
Exterior
Garage Yes
Community Features School Bus
Waterfront No
View Y/N No
Total Parking Spaces 4
Private Pool No
Building
Story 1
Sewer Municipal sewage system
Architectural Style Bungalow
Others
Ownership Freehold
GET MORE INFORMATION

Agent | License ID: LDKATOCAN







