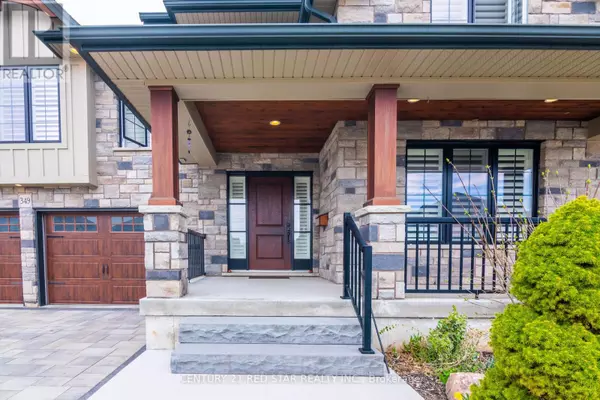
4 Beds
3 Baths
4 Beds
3 Baths
Key Details
Property Type Single Family Home
Sub Type Freehold
Listing Status Active
Purchase Type For Rent
MLS® Listing ID X10424019
Bedrooms 4
Half Baths 1
Originating Board Toronto Regional Real Estate Board
Property Description
Location
Province ON
Rooms
Extra Room 1 Second level 6.31 m X 4.31 m Primary Bedroom
Extra Room 2 Second level 3.98 m X 3.75 m Bedroom 2
Extra Room 3 Second level 3.56 m X 3.95 m Bedroom 3
Extra Room 4 Second level 3.38 m X 3.85 m Bedroom 4
Extra Room 5 Main level 2.34 m X 3.84 m Office
Extra Room 6 Main level 4.82 m X 6.85 m Kitchen
Interior
Heating Forced air
Cooling Central air conditioning
Exterior
Garage Yes
Waterfront No
View Y/N No
Total Parking Spaces 6
Private Pool No
Building
Story 2
Sewer Sanitary sewer
Others
Ownership Freehold
Acceptable Financing Monthly
Listing Terms Monthly
GET MORE INFORMATION

Agent | License ID: LDKATOCAN







