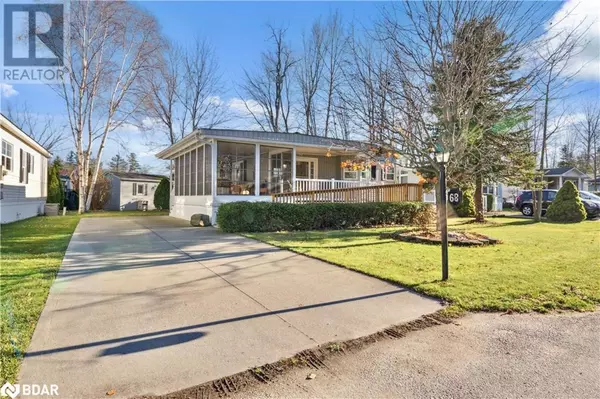
2 Beds
2 Baths
1,200 SqFt
2 Beds
2 Baths
1,200 SqFt
Key Details
Property Type Single Family Home
Sub Type Leasehold
Listing Status Active
Purchase Type For Sale
Square Footage 1,200 sqft
Price per Sqft $354
Subdivision Wb01 - Wasaga Beach
MLS® Listing ID 40677014
Style Bungalow
Bedrooms 2
Half Baths 1
Originating Board Barrie & District Association of REALTORS® Inc.
Property Description
Location
Province ON
Rooms
Extra Room 1 Main level Measurements not available 2pc Bathroom
Extra Room 2 Main level Measurements not available 3pc Bathroom
Extra Room 3 Main level 11'4'' x 13'2'' Bedroom
Extra Room 4 Main level 11'10'' x 11'5'' Bedroom
Extra Room 5 Main level 22'5'' x 9'8'' Sunroom
Extra Room 6 Main level 16'0'' x 12'0'' Kitchen/Dining room
Interior
Heating Forced air,
Cooling Central air conditioning
Fireplaces Number 1
Exterior
Garage No
Community Features Community Centre
Waterfront No
View Y/N Yes
View No Water View
Total Parking Spaces 3
Private Pool Yes
Building
Story 1
Sewer Municipal sewage system
Architectural Style Bungalow
Others
Ownership Leasehold
GET MORE INFORMATION

Agent | License ID: LDKATOCAN







