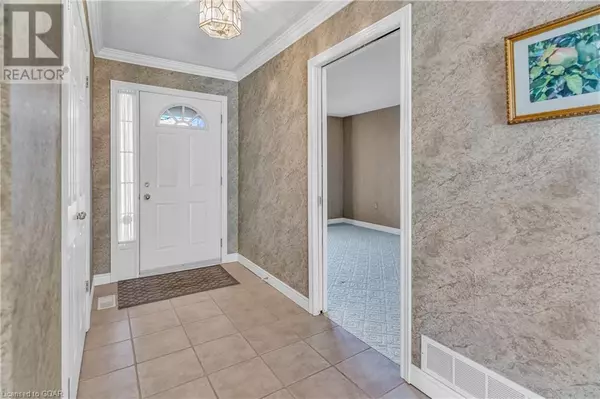
2 Beds
3 Baths
2,284 SqFt
2 Beds
3 Baths
2,284 SqFt
Key Details
Property Type Single Family Home
Sub Type Leasehold
Listing Status Active
Purchase Type For Sale
Square Footage 2,284 sqft
Price per Sqft $437
Subdivision 13 - Village By The Arboretum
MLS® Listing ID 40676739
Style Bungalow
Bedrooms 2
Half Baths 1
Condo Fees $841/mo
Originating Board OnePoint - Guelph
Property Description
Location
Province ON
Rooms
Extra Room 1 Basement 53'2'' x 27'2'' Other
Extra Room 2 Basement 9'5'' x 7'0'' Storage
Extra Room 3 Basement 14'11'' x 11'9'' Library
Extra Room 4 Basement Measurements not available 2pc Bathroom
Extra Room 5 Basement 20'9'' x 10'6'' Recreation room
Extra Room 6 Main level 12'0'' x 10'0'' Bedroom
Interior
Heating Forced air,
Cooling Central air conditioning
Fireplaces Number 2
Exterior
Garage Yes
Community Features Quiet Area, Community Centre
Waterfront No
View Y/N No
Total Parking Spaces 2
Private Pool Yes
Building
Lot Description Landscaped
Story 1
Sewer Municipal sewage system
Architectural Style Bungalow
Others
Ownership Leasehold
GET MORE INFORMATION

Agent | License ID: LDKATOCAN







