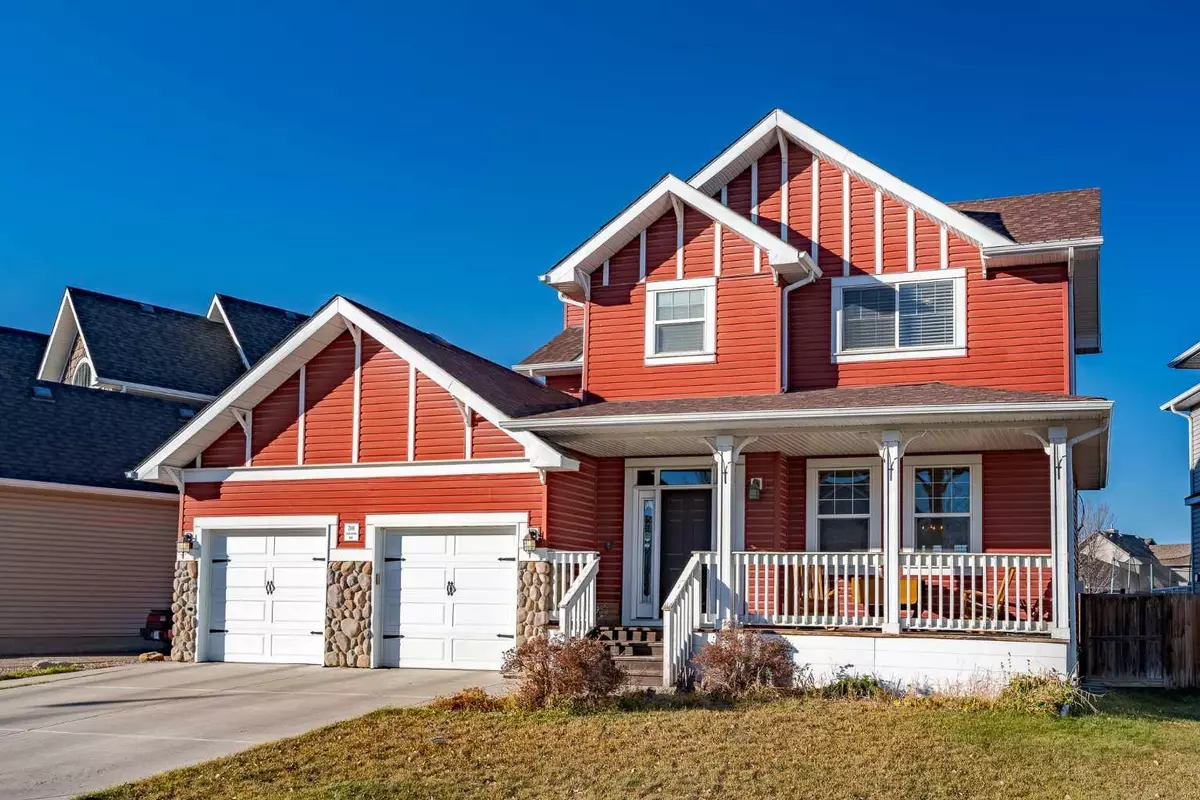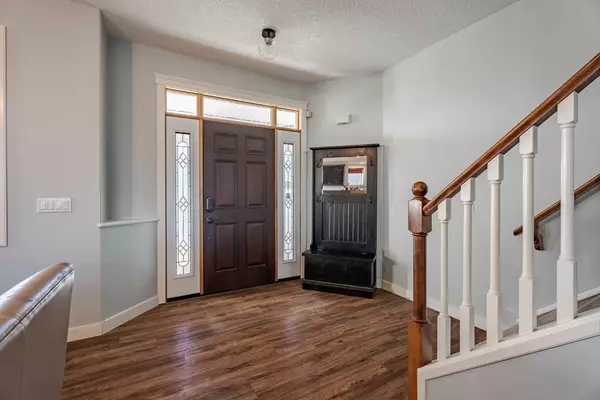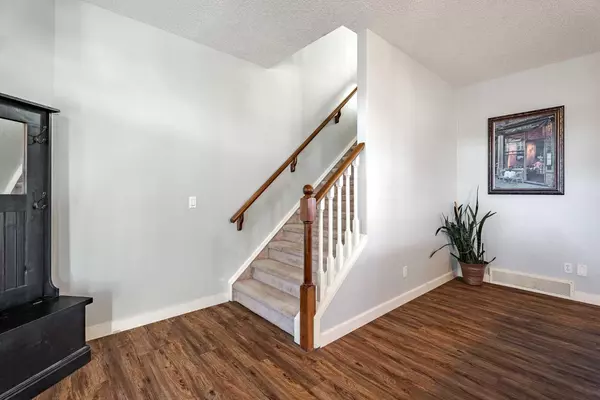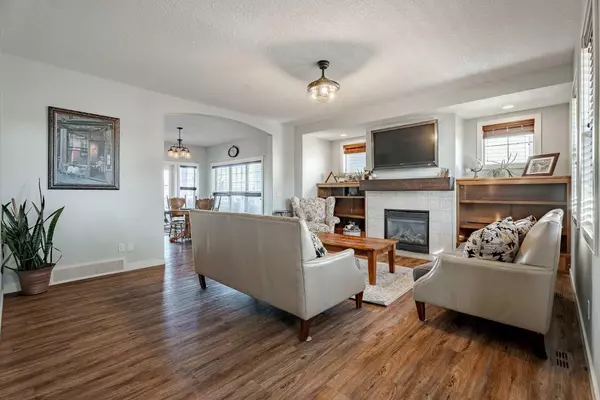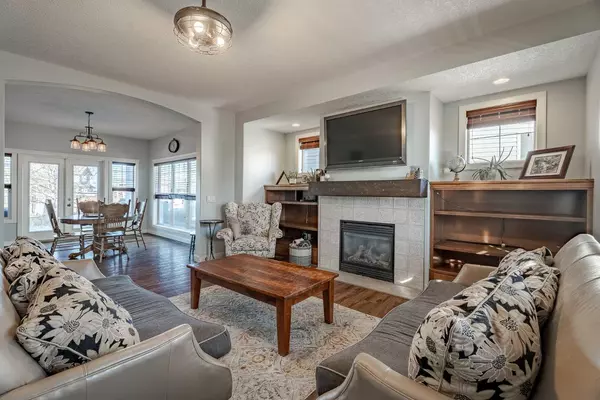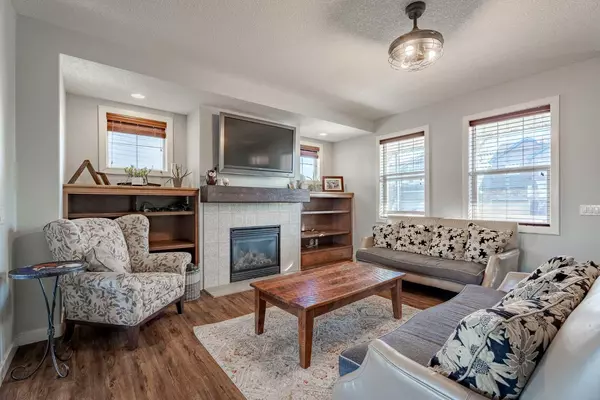
4 Beds
4 Baths
1,689 SqFt
4 Beds
4 Baths
1,689 SqFt
Key Details
Property Type Single Family Home
Sub Type Detached
Listing Status Active
Purchase Type For Sale
Square Footage 1,689 sqft
Price per Sqft $343
Subdivision Hampton Hills
MLS® Listing ID A2178830
Style 2 Storey
Bedrooms 4
Full Baths 3
Half Baths 1
Year Built 2006
Lot Size 6,795 Sqft
Acres 0.16
Property Description
Location
Province AB
County Foothills County
Zoning TND
Direction S
Rooms
Basement Finished, Full
Interior
Interior Features Bookcases, Tankless Hot Water
Heating Forced Air, Natural Gas
Cooling Central Air
Flooring Carpet, Ceramic Tile, Vinyl Plank
Fireplaces Number 1
Fireplaces Type Gas
Inclusions NA
Appliance Central Air Conditioner, Dishwasher, Dryer, Electric Stove, Microwave Hood Fan, Refrigerator, Tankless Water Heater, Washer, Window Coverings
Laundry In Basement
Exterior
Exterior Feature BBQ gas line
Garage Double Garage Attached
Garage Spaces 2.0
Fence Fenced
Community Features Golf, Lake, Playground, Schools Nearby, Shopping Nearby, Walking/Bike Paths
Roof Type Asphalt Shingle
Porch Deck, Porch
Lot Frontage 44.39
Total Parking Spaces 4
Building
Lot Description Underground Sprinklers, Rectangular Lot
Dwelling Type House
Foundation Poured Concrete
Architectural Style 2 Storey
Level or Stories Two
Structure Type Stone,Vinyl Siding
Others
Restrictions None Known
Tax ID 93968156
GET MORE INFORMATION

Agent | License ID: LDKATOCAN

