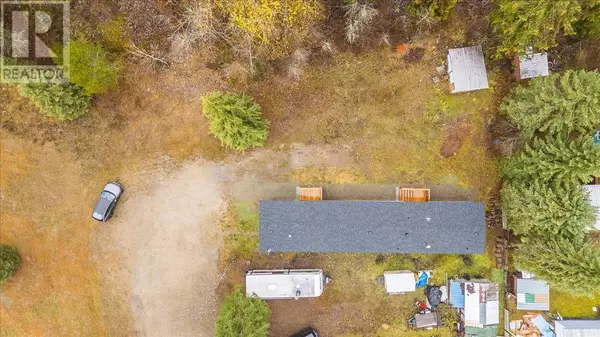
3 Beds
2 Baths
1,216 SqFt
3 Beds
2 Baths
1,216 SqFt
Key Details
Property Type Single Family Home
Sub Type Freehold
Listing Status Active
Purchase Type For Sale
Square Footage 1,216 sqft
Price per Sqft $246
Subdivision Village Of Salmo
MLS® Listing ID 10328230
Bedrooms 3
Condo Fees $468/mo
Originating Board Association of Interior REALTORS®
Year Built 2023
Property Description
Location
Province BC
Zoning Unknown
Rooms
Extra Room 1 Main level 8'5'' x 6'2'' Laundry room
Extra Room 2 Main level 8'11'' x 8'10'' Bedroom
Extra Room 3 Main level 12'3'' x 8'4'' Bedroom
Extra Room 4 Main level Measurements not available Full ensuite bathroom
Extra Room 5 Main level 14'9'' x 10'11'' Primary Bedroom
Extra Room 6 Main level Measurements not available Full bathroom
Interior
Heating Forced air
Exterior
Garage No
Community Features Rural Setting
Waterfront No
View Y/N Yes
View Mountain view
Roof Type Unknown
Private Pool No
Building
Lot Description Level
Story 1
Sewer Municipal sewage system
Others
Ownership Freehold
GET MORE INFORMATION

Agent | License ID: LDKATOCAN







