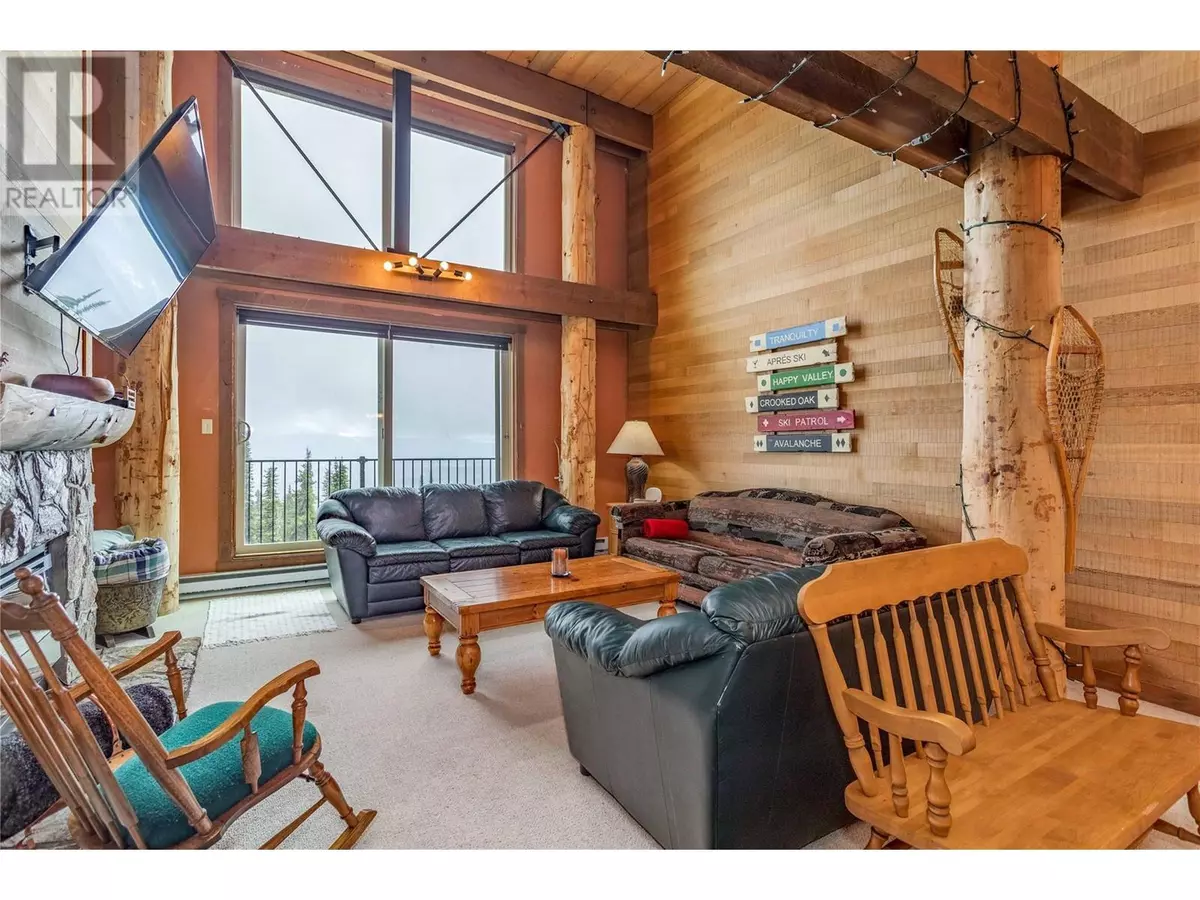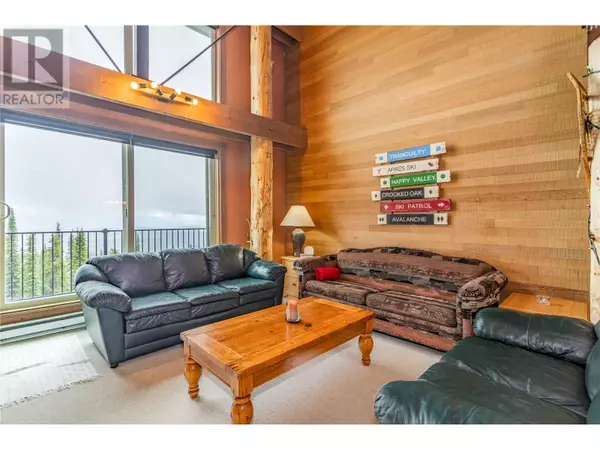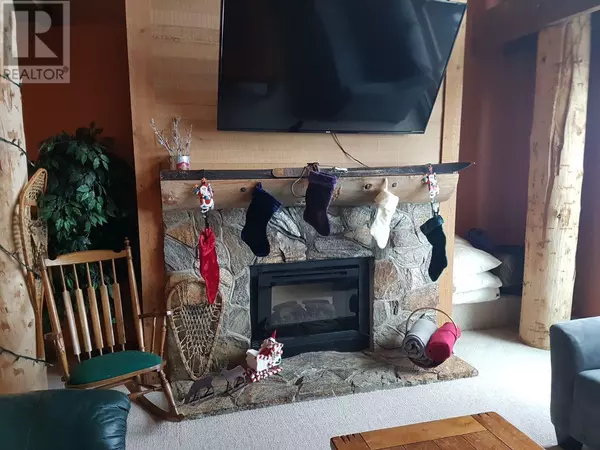
3 Beds
2 Baths
1,555 SqFt
3 Beds
2 Baths
1,555 SqFt
Key Details
Property Type Condo
Sub Type Strata
Listing Status Active
Purchase Type For Sale
Square Footage 1,555 sqft
Price per Sqft $395
Subdivision Big White
MLS® Listing ID 10328394
Style Split level entry
Bedrooms 3
Condo Fees $920/mo
Originating Board Association of Interior REALTORS®
Year Built 1982
Property Description
Location
Province BC
Zoning Unknown
Rooms
Extra Room 1 Second level 8' x 14' Dining room
Extra Room 2 Second level 8'8'' x 4'10'' 3pc Ensuite bath
Extra Room 3 Second level 16'4'' x 16'6'' Living room
Extra Room 4 Second level 14'3'' x 7'7'' Kitchen
Extra Room 5 Third level 11'9'' x 10'1'' Bedroom
Extra Room 6 Third level 15'2'' x 9' Primary Bedroom
Interior
Heating Baseboard heaters,
Flooring Carpeted, Ceramic Tile, Vinyl
Fireplaces Type Unknown
Exterior
Garage Yes
Community Features Pet Restrictions
Waterfront No
View Y/N Yes
View Mountain view, Valley view, View (panoramic)
Roof Type Unknown
Total Parking Spaces 1
Private Pool No
Building
Story 3
Sewer Municipal sewage system
Architectural Style Split level entry
Others
Ownership Strata
GET MORE INFORMATION

Agent | License ID: LDKATOCAN







