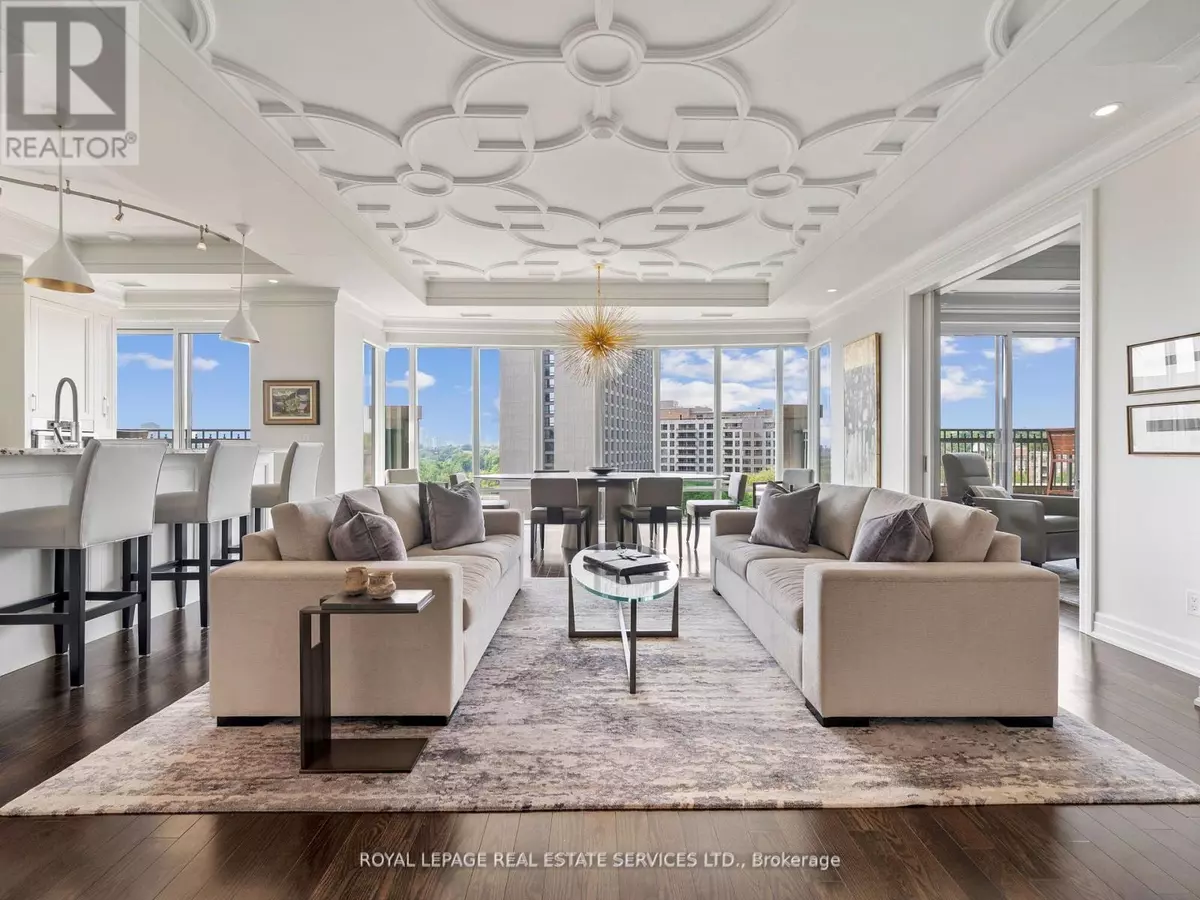
3 Beds
3 Baths
1,799 SqFt
3 Beds
3 Baths
1,799 SqFt
Key Details
Property Type Condo
Sub Type Condominium/Strata
Listing Status Active
Purchase Type For Sale
Square Footage 1,799 sqft
Price per Sqft $1,664
Subdivision Kingsway South
MLS® Listing ID W10422319
Bedrooms 3
Half Baths 1
Condo Fees $1,943/mo
Originating Board Toronto Regional Real Estate Board
Property Description
Location
Province ON
Rooms
Extra Room 1 Main level 5.27 m X 3.4 m Living room
Extra Room 2 Main level 5.6 m X 2.51 m Dining room
Extra Room 3 Main level 2.89 m X 4.42 m Family room
Extra Room 4 Main level 3.3 m X 4.33 m Kitchen
Extra Room 5 Main level 4.59 m X 4.59 m Primary Bedroom
Extra Room 6 Main level 3.51 m X 2.74 m Bedroom 2
Interior
Heating Heat Pump
Cooling Central air conditioning
Flooring Hardwood
Exterior
Garage Yes
Community Features Pet Restrictions
Waterfront No
View Y/N Yes
View View
Total Parking Spaces 2
Private Pool Yes
Others
Ownership Condominium/Strata
GET MORE INFORMATION

Agent | License ID: LDKATOCAN







