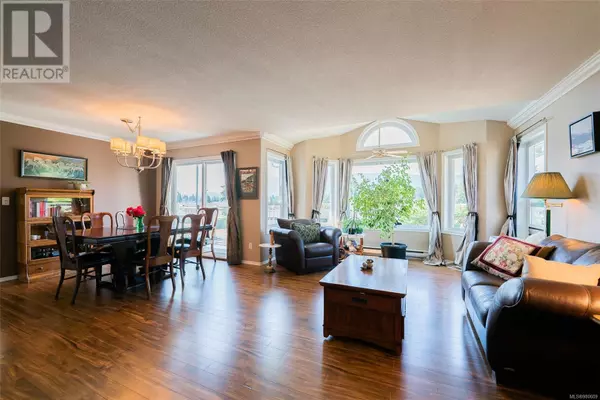
3 Beds
3 Baths
2,298 SqFt
3 Beds
3 Baths
2,298 SqFt
Key Details
Property Type Single Family Home
Sub Type Freehold
Listing Status Active
Purchase Type For Sale
Square Footage 2,298 sqft
Price per Sqft $347
Subdivision Pleasant Valley
MLS® Listing ID 980609
Style Contemporary
Bedrooms 3
Originating Board Vancouver Island Real Estate Board
Year Built 1992
Lot Size 8,223 Sqft
Acres 8223.0
Property Description
Location
Province BC
Zoning Residential
Rooms
Extra Room 1 Lower level 2-Piece Bathroom
Extra Room 2 Lower level 7'6 x 7'6 Laundry room
Extra Room 3 Lower level 31'1 x 28'8 Recreation room
Extra Room 4 Lower level 18'7 x 12'9 Family room
Extra Room 5 Lower level 11'4 x 8'7 Entrance
Extra Room 6 Main level 12'9 x 9'0 Bedroom
Interior
Heating Baseboard heaters,
Cooling None
Fireplaces Number 1
Exterior
Garage No
Waterfront No
View Y/N Yes
View Mountain view
Total Parking Spaces 5
Private Pool No
Building
Architectural Style Contemporary
Others
Ownership Freehold
GET MORE INFORMATION

Agent | License ID: LDKATOCAN







