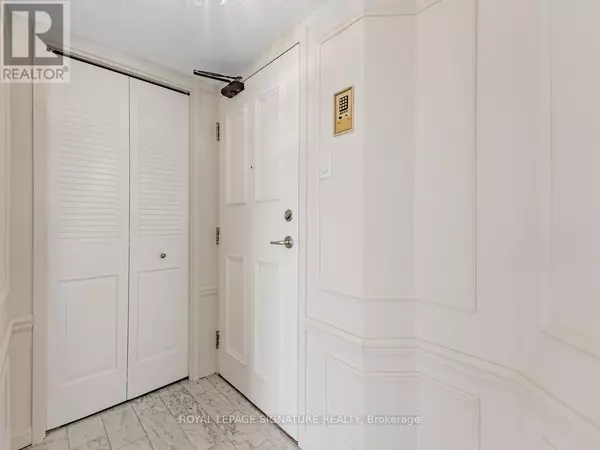
2 Beds
2 Baths
1,199 SqFt
2 Beds
2 Baths
1,199 SqFt
Key Details
Property Type Condo
Sub Type Condominium/Strata
Listing Status Active
Purchase Type For Sale
Square Footage 1,199 sqft
Price per Sqft $608
Subdivision Banbury-Don Mills
MLS® Listing ID C10422008
Bedrooms 2
Condo Fees $923/mo
Originating Board Toronto Regional Real Estate Board
Property Description
Location
Province ON
Rooms
Extra Room 1 Main level 2.9 m X 2.26 m Foyer
Extra Room 2 Main level 5.99 m X 6.58 m Living room
Extra Room 3 Main level 5.99 m X 6.58 m Dining room
Extra Room 4 Main level 2.54 m X 5.08 m Kitchen
Extra Room 5 Main level 4.8 m X 3.66 m Primary Bedroom
Extra Room 6 Main level 3.66 m X 2.95 m Bedroom 2
Interior
Heating Heat Pump
Cooling Central air conditioning
Flooring Marble, Carpeted, Ceramic
Exterior
Garage Yes
Community Features Pet Restrictions
Waterfront No
View Y/N No
Total Parking Spaces 1
Private Pool No
Others
Ownership Condominium/Strata
GET MORE INFORMATION

Agent | License ID: LDKATOCAN







