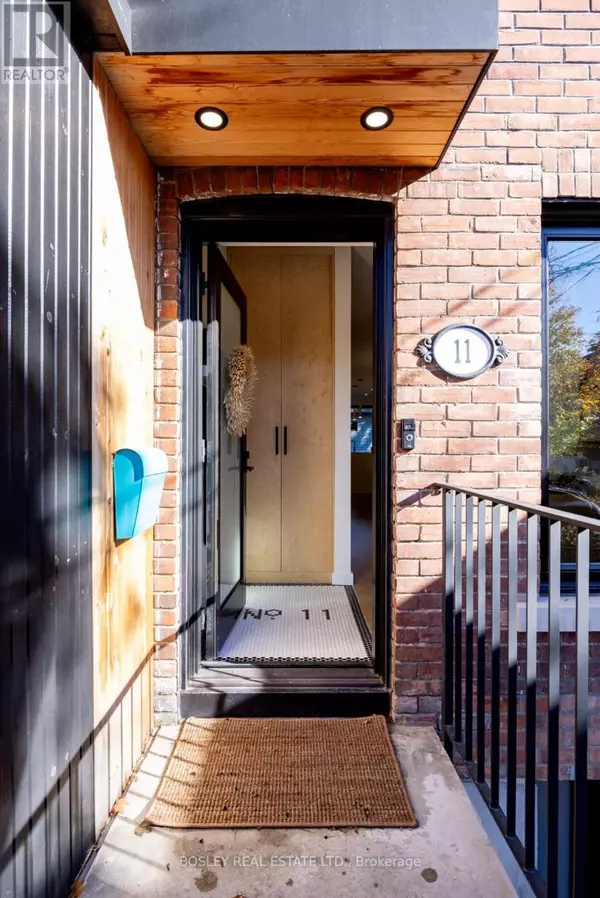
4 Beds
4 Baths
1,499 SqFt
4 Beds
4 Baths
1,499 SqFt
Key Details
Property Type Single Family Home
Sub Type Freehold
Listing Status Active
Purchase Type For Sale
Square Footage 1,499 sqft
Price per Sqft $1,233
Subdivision High Park North
MLS® Listing ID W10422108
Bedrooms 4
Half Baths 1
Originating Board Toronto Regional Real Estate Board
Property Description
Location
Province ON
Rooms
Extra Room 1 Second level 4.75 m X 3.3 m Bedroom 2
Extra Room 2 Second level 3.96 m X 2.92 m Bedroom 3
Extra Room 3 Second level 3.3 m X 2.72 m Family room
Extra Room 4 Third level 4.37 m X 3.05 m Primary Bedroom
Extra Room 5 Basement 4.65 m X 4.14 m Living room
Extra Room 6 Basement 3.48 m X 3.43 m Kitchen
Interior
Heating Forced air
Cooling Central air conditioning
Flooring Hardwood, Tile, Ceramic, Laminate
Exterior
Garage Yes
Fence Fenced yard
Waterfront No
View Y/N No
Total Parking Spaces 1
Private Pool No
Building
Story 2.5
Sewer Sanitary sewer
Others
Ownership Freehold
GET MORE INFORMATION

Agent | License ID: LDKATOCAN







