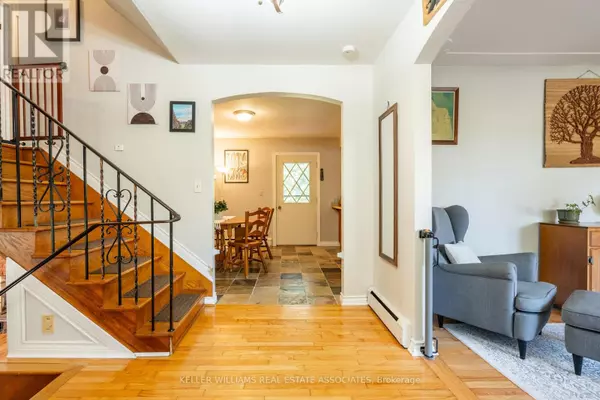
3 Beds
2 Baths
3 Beds
2 Baths
Key Details
Property Type Single Family Home
Sub Type Freehold
Listing Status Active
Purchase Type For Sale
Subdivision Rural Flamborough
MLS® Listing ID X10421876
Bedrooms 3
Half Baths 1
Originating Board Toronto Regional Real Estate Board
Property Description
Location
Province ON
Rooms
Extra Room 1 Second level 3.2 m X 2.49 m Bedroom
Extra Room 2 Second level 3.23 m X 3.35 m Bedroom
Extra Room 3 Second level 4.55 m X 3.43 m Primary Bedroom
Extra Room 4 Lower level 5.16 m X 6.83 m Recreational, Games room
Extra Room 5 Lower level 5.16 m X 2.74 m Laundry room
Extra Room 6 Main level 4.85 m X 3.4 m Living room
Interior
Heating Radiant heat
Cooling Wall unit
Flooring Hardwood, Tile, Carpeted, Laminate
Fireplaces Number 1
Exterior
Garage Yes
Waterfront No
View Y/N No
Total Parking Spaces 10
Private Pool No
Building
Sewer Septic System
Others
Ownership Freehold
GET MORE INFORMATION

Agent | License ID: LDKATOCAN







