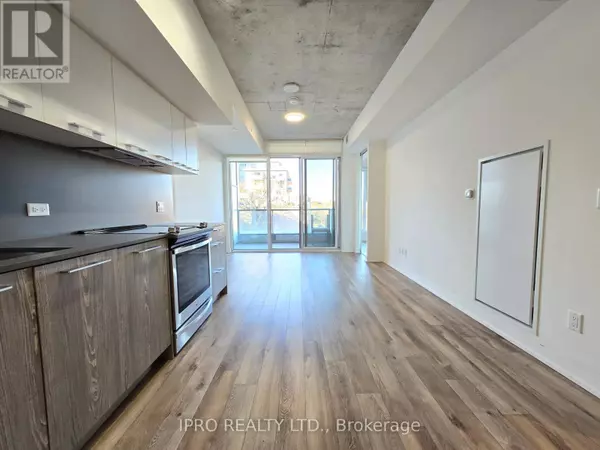
2 Beds
2 Baths
599 SqFt
2 Beds
2 Baths
599 SqFt
Key Details
Property Type Condo
Sub Type Condominium/Strata
Listing Status Active
Purchase Type For Rent
Square Footage 599 sqft
Subdivision South Riverdale
MLS® Listing ID E10421877
Bedrooms 2
Originating Board Toronto Regional Real Estate Board
Property Description
Location
Province ON
Rooms
Extra Room 1 Main level 3 m X 3.51 m Living room
Extra Room 2 Main level 3.34 m X 2.64 m Dining room
Extra Room 3 Main level 3.34 m X 1.29 m Kitchen
Extra Room 4 Main level 3.02 m X 2.71 m Primary Bedroom
Extra Room 5 Main level 2.72 m X 2.91 m Bedroom 2
Interior
Heating Forced air
Cooling Central air conditioning
Flooring Laminate
Exterior
Garage Yes
Community Features Pet Restrictions
Waterfront No
View Y/N No
Total Parking Spaces 1
Private Pool Yes
Others
Ownership Condominium/Strata
Acceptable Financing Monthly
Listing Terms Monthly
GET MORE INFORMATION

Agent | License ID: LDKATOCAN







