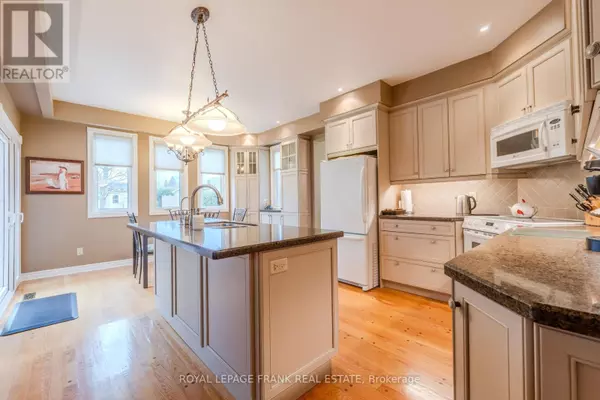
5 Beds
4 Baths
2,499 SqFt
5 Beds
4 Baths
2,499 SqFt
OPEN HOUSE
Sat Nov 23, 1:00pm - 2:30pm
Key Details
Property Type Single Family Home
Sub Type Freehold
Listing Status Active
Purchase Type For Sale
Square Footage 2,499 sqft
Price per Sqft $370
Subdivision Lindsay
MLS® Listing ID X10421836
Bedrooms 5
Half Baths 2
Originating Board Central Lakes Association of REALTORS®
Property Description
Location
Province ON
Rooms
Extra Room 1 Second level 5.41 m X 3.99 m Primary Bedroom
Extra Room 2 Second level 4.29 m X 3.66 m Bedroom 2
Extra Room 3 Second level 4.19 m X 4.12 m Bedroom 3
Extra Room 4 Second level 3.66 m X 3.51 m Bedroom 4
Extra Room 5 Basement 6.53 m X 4.29 m Recreational, Games room
Extra Room 6 Basement 5.66 m X 4.06 m Games room
Interior
Heating Forced air
Cooling Central air conditioning
Fireplaces Number 1
Exterior
Garage Yes
Community Features Community Centre
Waterfront No
View Y/N No
Total Parking Spaces 6
Private Pool No
Building
Lot Description Landscaped
Story 2
Sewer Sanitary sewer
Others
Ownership Freehold
GET MORE INFORMATION

Agent | License ID: LDKATOCAN







