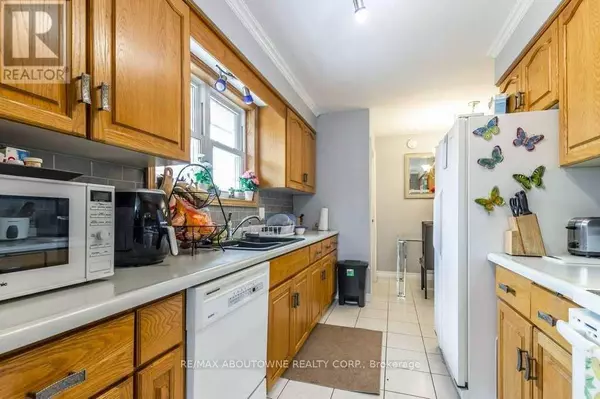
3 Beds
1 Bath
699 SqFt
3 Beds
1 Bath
699 SqFt
Key Details
Property Type Single Family Home
Sub Type Freehold
Listing Status Active
Purchase Type For Rent
Square Footage 699 sqft
Subdivision Onward Willow
MLS® Listing ID X10421647
Style Bungalow
Bedrooms 3
Originating Board Toronto Regional Real Estate Board
Property Description
Location
Province ON
Rooms
Extra Room 1 Main level 3.43 m X 1.52 m Kitchen
Extra Room 2 Main level 2.74 m X 1.68 m Eating area
Extra Room 3 Main level 4.8 m X 3.35 m Family room
Extra Room 4 Main level 3.84 m X 3.17 m Primary Bedroom
Extra Room 5 Main level 3.35 m X 2.74 m Bedroom 2
Extra Room 6 Main level 3.35 m X 3.29 m Bedroom 3
Interior
Heating Forced air
Cooling Central air conditioning
Flooring Ceramic, Carpeted
Exterior
Garage No
Fence Fenced yard
Community Features School Bus
Waterfront No
View Y/N No
Total Parking Spaces 2
Private Pool No
Building
Lot Description Landscaped
Story 1
Sewer Sanitary sewer
Architectural Style Bungalow
Others
Ownership Freehold
Acceptable Financing Monthly
Listing Terms Monthly
GET MORE INFORMATION

Agent | License ID: LDKATOCAN







