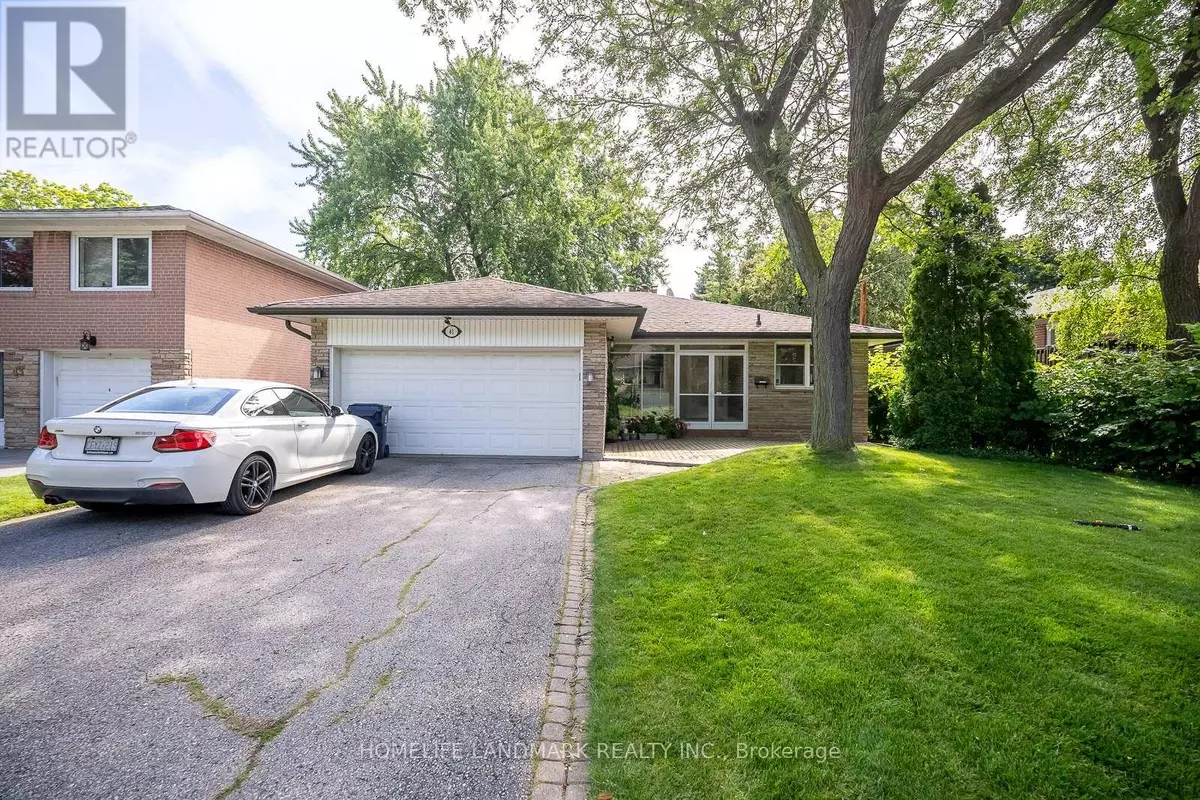
5 Beds
2 Baths
5 Beds
2 Baths
Key Details
Property Type Single Family Home
Sub Type Freehold
Listing Status Active
Purchase Type For Rent
Subdivision Bayview Village
MLS® Listing ID C10421577
Style Bungalow
Bedrooms 5
Originating Board Toronto Regional Real Estate Board
Property Description
Location
Province ON
Rooms
Extra Room 1 Basement 7.62 m X 4 m Family room
Extra Room 2 Basement 4.1 m X 3.26 m Bedroom
Extra Room 3 Main level 6 m X 1.16 m Foyer
Extra Room 4 Main level 5.79 m X 3.81 m Living room
Extra Room 5 Main level 3.23 m X 3.08 m Dining room
Extra Room 6 Main level 5.79 m X 3.05 m Kitchen
Interior
Heating Forced air
Cooling Central air conditioning
Flooring Hardwood
Exterior
Garage Yes
Waterfront No
View Y/N No
Total Parking Spaces 4
Private Pool No
Building
Story 1
Sewer Sanitary sewer
Architectural Style Bungalow
Others
Ownership Freehold
Acceptable Financing Monthly
Listing Terms Monthly
GET MORE INFORMATION

Agent | License ID: LDKATOCAN







