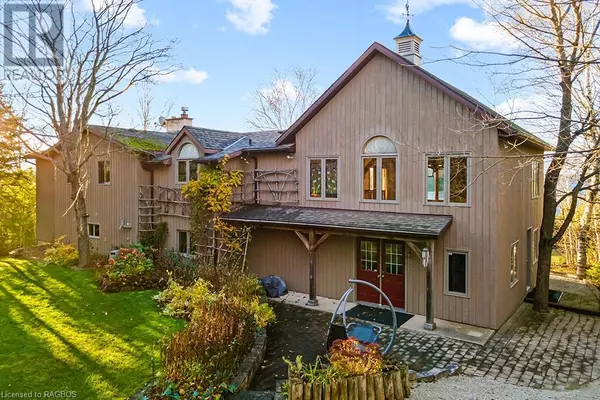
3 Beds
3 Baths
3,408 SqFt
3 Beds
3 Baths
3,408 SqFt
Key Details
Property Type Single Family Home
Sub Type Freehold
Listing Status Active
Purchase Type For Sale
Square Footage 3,408 sqft
Price per Sqft $287
Subdivision Northern Bruce Peninsula
MLS® Listing ID 40676700
Style 2 Level
Bedrooms 3
Originating Board OnePoint - Grey Bruce Owen Sound
Year Built 1988
Lot Size 0.741 Acres
Acres 32277.96
Property Description
Location
Province ON
Rooms
Extra Room 1 Lower level 20'0'' x 13'9'' Workshop
Extra Room 2 Lower level 10'11'' x 6'9'' Utility room
Extra Room 3 Lower level 12'8'' x 10'11'' Laundry room
Extra Room 4 Lower level Measurements not available 3pc Bathroom
Extra Room 5 Lower level 28'11'' x 19'4'' Bedroom
Extra Room 6 Lower level 14'9'' x 12'4'' Office
Interior
Heating In Floor Heating, , Hot water radiator heat, Radiant heat, Stove
Fireplaces Number 2
Fireplaces Type Insert, Stove
Exterior
Garage Yes
Community Features Quiet Area, School Bus
Waterfront No
View Y/N Yes
View Lake view
Total Parking Spaces 10
Private Pool No
Building
Story 2
Sewer Septic System
Architectural Style 2 Level
Others
Ownership Freehold
GET MORE INFORMATION

Agent | License ID: LDKATOCAN







