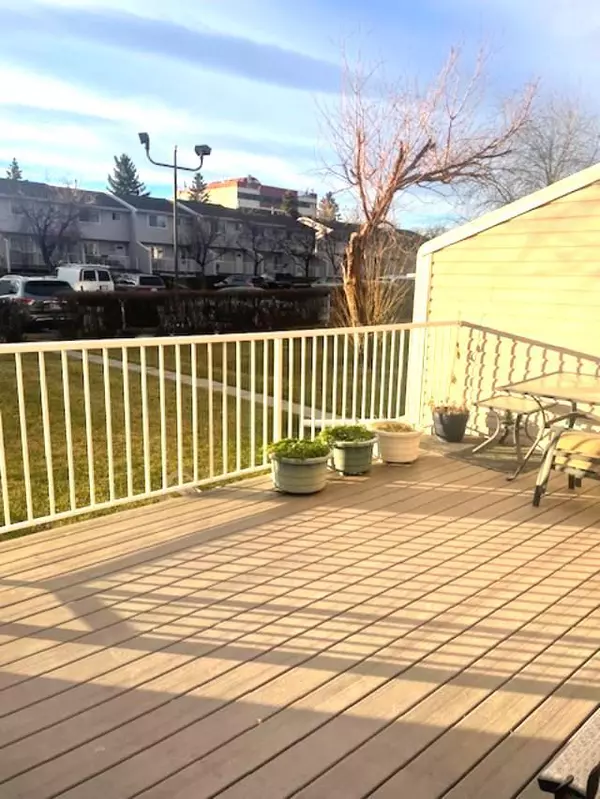
3 Beds
2 Baths
1,098 SqFt
3 Beds
2 Baths
1,098 SqFt
Key Details
Property Type Townhouse
Sub Type Row/Townhouse
Listing Status Active
Purchase Type For Sale
Square Footage 1,098 sqft
Price per Sqft $300
Subdivision Marlborough
MLS® Listing ID A2178896
Style Townhouse
Bedrooms 3
Full Baths 2
Condo Fees $416/mo
Year Built 1975
Property Description
Location
Province AB
County Calgary
Area Cal Zone Ne
Zoning M-C1
Direction E
Rooms
Basement Full, Partially Finished
Interior
Interior Features No Animal Home, No Smoking Home
Heating Forced Air, Natural Gas
Cooling None
Flooring Laminate, Linoleum
Appliance Dishwasher, Dryer, Electric Stove, Microwave Hood Fan, Refrigerator, Washer
Laundry In Basement
Exterior
Exterior Feature Other
Garage Off Street, Stall
Fence None
Community Features Playground, Schools Nearby, Shopping Nearby
Amenities Available Parking, Snow Removal
Roof Type Asphalt Shingle
Porch Deck
Total Parking Spaces 2
Building
Lot Description Back Lane
Dwelling Type Other
Foundation Poured Concrete
Architectural Style Townhouse
Level or Stories Two
Structure Type Vinyl Siding,Wood Frame
Others
HOA Fee Include Common Area Maintenance,Insurance,Professional Management,Reserve Fund Contributions,Snow Removal
Restrictions Pet Restrictions or Board approval Required
Pets Description Restrictions
GET MORE INFORMATION

Agent | License ID: LDKATOCAN






