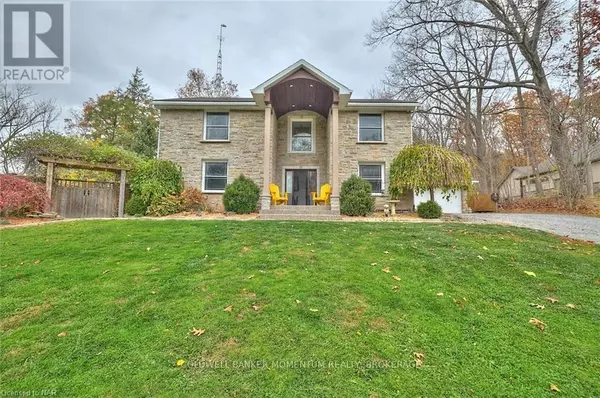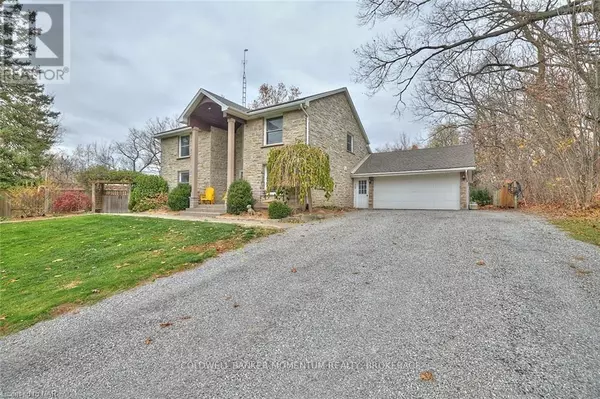
5 Beds
3 Baths
5 Beds
3 Baths
Key Details
Property Type Single Family Home
Sub Type Freehold
Listing Status Active
Purchase Type For Sale
Subdivision 105 - St. Davids
MLS® Listing ID X10420415
Style Multi-level
Bedrooms 5
Half Baths 1
Originating Board Niagara Association of REALTORS®
Property Description
Location
Province ON
Rooms
Extra Room 1 Second level 6.4 m X 5.18 m Primary Bedroom
Extra Room 2 Second level Measurements not available Bathroom
Extra Room 3 Third level 3.91 m X 3.09 m Bedroom
Extra Room 4 Third level 3.58 m X 3.2 m Bedroom
Extra Room 5 Third level 3.91 m X 3.09 m Den
Extra Room 6 Third level Measurements not available Bathroom
Interior
Heating Forced air
Cooling Central air conditioning
Fireplaces Number 1
Exterior
Garage Yes
Waterfront No
View Y/N No
Total Parking Spaces 8
Private Pool Yes
Building
Sewer Sanitary sewer
Architectural Style Multi-level
Others
Ownership Freehold
GET MORE INFORMATION

Agent | License ID: LDKATOCAN







