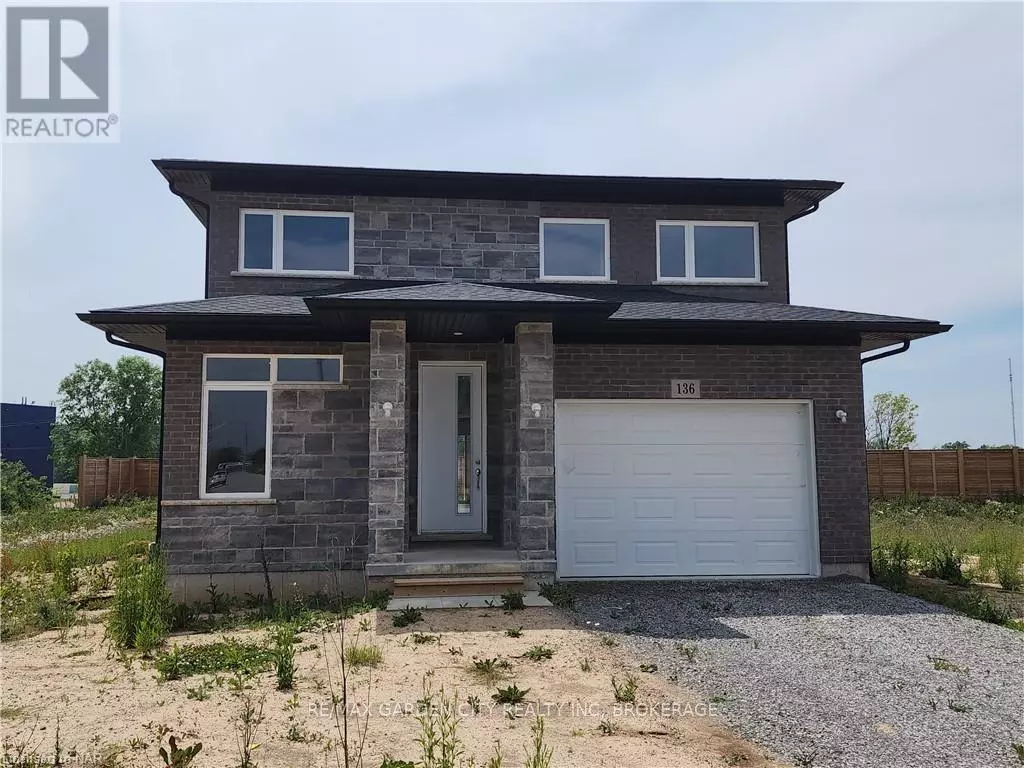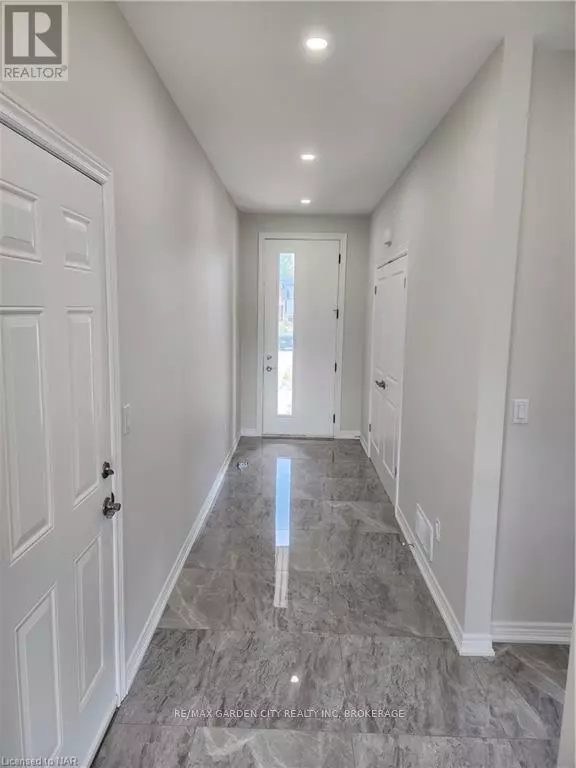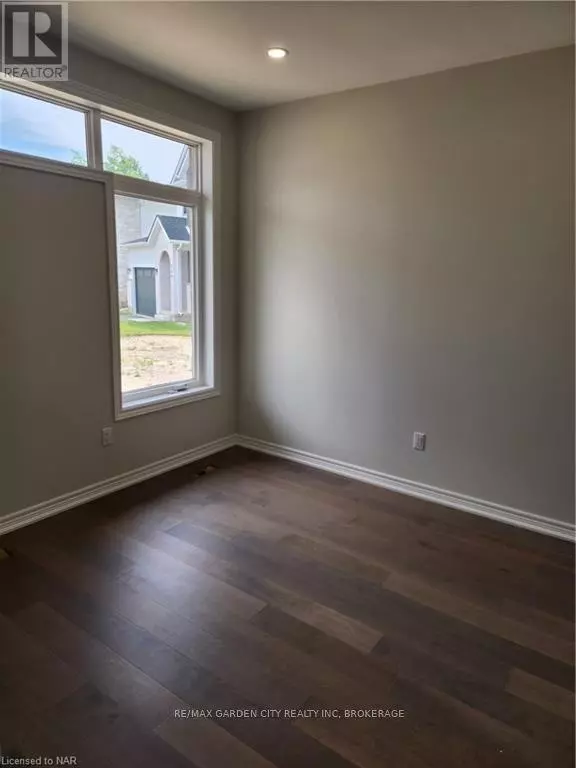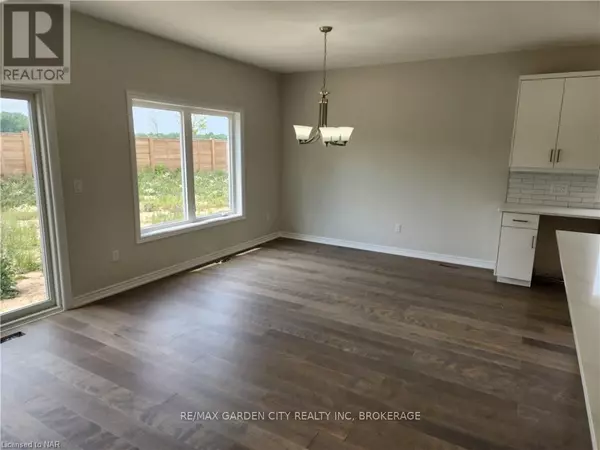
3 Beds
2 Baths
3 Beds
2 Baths
Key Details
Property Type Single Family Home
Sub Type Freehold
Listing Status Active
Purchase Type For Sale
Subdivision 556 - Allanburg/Thorold South
MLS® Listing ID X9412809
Bedrooms 3
Half Baths 1
Originating Board Niagara Association of REALTORS®
Property Description
Location
Province ON
Rooms
Extra Room 1 Second level 2.06 m X 1.75 m Laundry room
Extra Room 2 Second level 4.5 m X 3.89 m Primary Bedroom
Extra Room 3 Second level 4.32 m X 4.11 m Bedroom
Extra Room 4 Second level 4.14 m X 4.11 m Bedroom
Extra Room 5 Second level Measurements not available Bathroom
Extra Room 6 Main level 5.72 m X 1.52 m Foyer
Interior
Heating Forced air
Cooling Central air conditioning
Exterior
Garage Yes
Waterfront No
View Y/N No
Total Parking Spaces 5
Private Pool No
Building
Story 2
Sewer Sanitary sewer
Others
Ownership Freehold
GET MORE INFORMATION

Agent | License ID: LDKATOCAN







