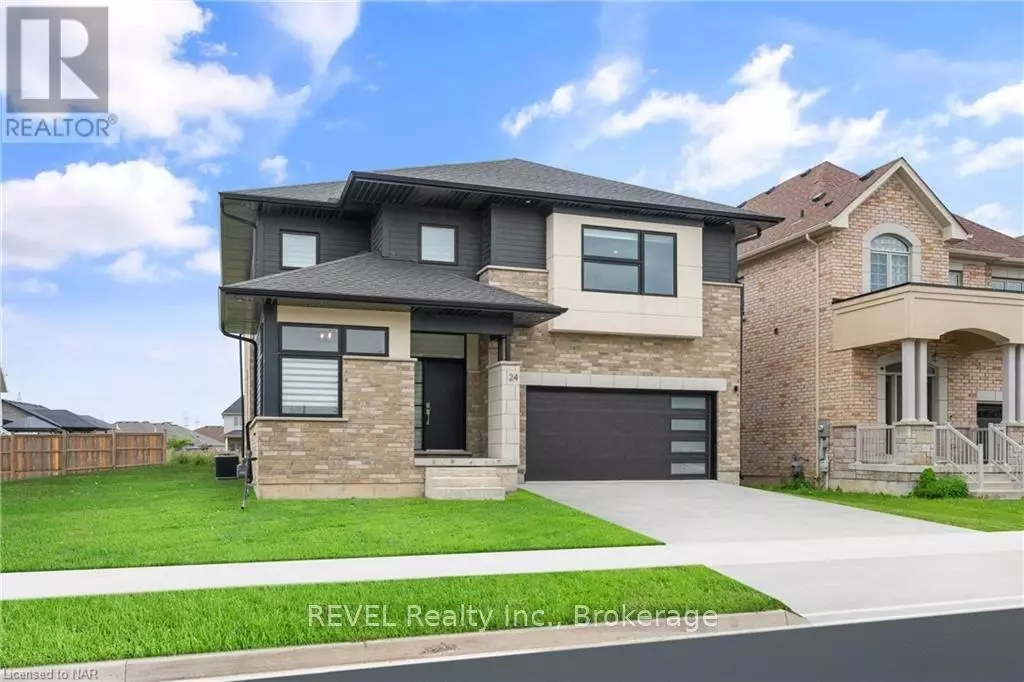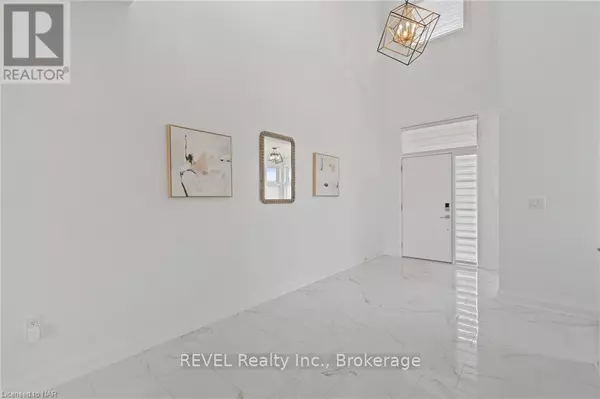
4 Beds
3 Baths
44 Sqft Lot
4 Beds
3 Baths
44 Sqft Lot
Key Details
Property Type Single Family Home
Sub Type Freehold
Listing Status Active
Purchase Type For Sale
Subdivision 560 - Rolling Meadows
MLS® Listing ID X9411993
Bedrooms 4
Half Baths 1
Originating Board Niagara Association of REALTORS®
Lot Size 44 Sqft
Acres 44.09
Property Description
Location
Province ON
Rooms
Extra Room 1 Second level 3.04 m X 2.87 m Laundry room
Extra Room 2 Second level Measurements not available Other
Extra Room 3 Second level Measurements not available Bathroom
Extra Room 4 Second level 5.94 m X 3.65 m Primary Bedroom
Extra Room 5 Second level 3.96 m X 3.09 m Bedroom
Extra Room 6 Second level 3.96 m X 3.04 m Bedroom
Interior
Heating Forced air
Cooling Central air conditioning
Exterior
Garage Yes
Waterfront No
View Y/N No
Total Parking Spaces 4
Private Pool No
Building
Story 2
Sewer Sanitary sewer
Others
Ownership Freehold
GET MORE INFORMATION

Agent | License ID: LDKATOCAN







