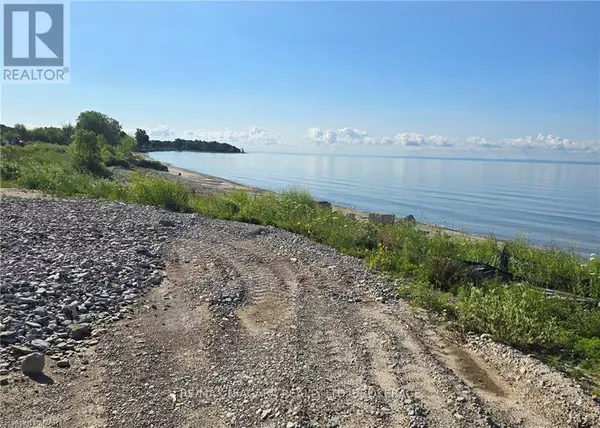
2 Beds
2 Baths
2 Beds
2 Baths
Key Details
Property Type Single Family Home
Sub Type Freehold
Listing Status Active
Purchase Type For Sale
Subdivision 880 - Lakeshore
MLS® Listing ID X9414908
Style Bungalow
Bedrooms 2
Condo Fees $445/mo
Originating Board Niagara Association of REALTORS®
Property Description
Location
Province ON
Rooms
Extra Room 1 Main level 2.44 m X 1.91 m Foyer
Extra Room 2 Main level 4.75 m X 7.11 m Great room
Extra Room 3 Main level 3.05 m X 6.71 m Dining room
Extra Room 4 Main level 4.32 m X 4.88 m Kitchen
Extra Room 5 Main level 4.57 m X 3.96 m Primary Bedroom
Extra Room 6 Main level 3.66 m X 2.64 m Other
Interior
Heating Forced air
Cooling Central air conditioning
Exterior
Garage Yes
Community Features Pet Restrictions
Waterfront Yes
View Y/N No
Total Parking Spaces 4
Private Pool No
Building
Story 1
Sewer Holding Tank
Architectural Style Bungalow
Others
Ownership Freehold
GET MORE INFORMATION

Agent | License ID: LDKATOCAN







